Property Sold STC in Parkside, Blairgowrie
Offers in Excess of £135,000
Please enter your starting address in the form input below.
Please refresh the page if trying an alernate address.
- Mid Terraced Three Bedroom Home
- Generous Front and Rear Garden Areas
- Spacious Well Fitted Kitchen
- Wood Burning Stove
- Popular Village of Meigle in Blairgowrie
- High Quality Fixture and Fittings Throughout
- Gas Central Heating
- Double Glazing Throughout
- Outside Covered Utility Room / Workshop
- Tastefully Decorated
** SOLD STC **
This well presented mid terraced home is built over two levels.
The ground floor has an entrance hall, a guest toilet, a public room and a kitchen dining area. The guest toilet is tastefully decorated and has additional storage under the stairway. The public room is bright and spacious and is fitted with a feature wood burning fireplace and wood storage area. The kitchen is fitted with wall and base kitchen units with wooden tops and benefits from an attractive Belling Cook Centre. The kitchen is large enough to accommodate a dinning area and has double doors leading out into the back garden.
The upstairs level houses the family bathroom and three double bedrooms. The double bedrooms are all generously proportioned and are fitted with built in cupboards. The master bedroom is particularly spacious. The family bathroom is fitted with wet walling, a Range overhead shower unit, a wash basin and a WC. The hatch for the loft area is located in the upper landing.
Feature oak doors are fitted throughout.
This home has well maintained front and rear garden areas. The rear garden leads into a covered passage area that can be used as a utility room/workshop. An attractive sun house has also been located in the rear garden.
The local primary school is Meigle Primary and there is a bus service to the high school which is Blairgowrie High.
This property is well located with easy access to local amenities and walking trails such as Belmont Castle. This home also benefits from stunning views towards Victoria Park with its children’s play area.
Early viewing of this lovely family home is highly recommended.
Rooms
Living Room - 14' 7'' x 12' 2'' (4.45m x 3.7m)
Kitchen - 18' 8'' x 8' 2'' (5.68m x 2.5m)
WC - 6' 6'' x 2' 5'' (1.97m x 0.73m)
Bedroom 1 - 12' 11'' x 10' 2'' (3.94m x 3.09m)
Bedroom 2 - 10' 11'' x 10' 6'' (3.34m x 3.21m)
Bedroom 3 - 16' 6'' x 8' 4'' (5.02m x 2.53m)
Family Bathroom - 6' 8'' x 5' 9'' (2.02m x 1.74m)
Photo Gallery
Nearby Places
| Name | Location | Type | Distance |
|---|---|---|---|
Blairgowrie PH12 8RZ
RE/MAX PROFESSIONALS - GLENROTHES

RE/MAX Professionals
16 Unicorn Way, Inside Kingdom Shopping Centre,
Glenrothes, KY7 5NU
Sales: 01592 752200 | Email: info@remax-glenrothes.net
Lettings: 01592 750060 | Email: lettings@remax-professionals.com
Cupar: 01334 458 555 | Leven: 01333 815051
Properties for Sale by Region | Properties to Let by Region | Privacy Policy
Lettings Privacy Policy | Cookie Policy | Client Money Protection Certificate
©
RE/MAX Glenrothes. All rights reserved.
Powered by Expert Agent Estate Agent Software
Estate agent websites from Expert Agent
Each office is Independently Owned and Operated
RE/MAX International
Argentina • Albania • Austria • Belgium • Bosnia and Herzegovina • Brazil • Bulgaria • Cape Verde • Caribbean/Central America • North America • South America • China • Colombia • Croatia • Cyprus • Czech Republic • Denmark • Egypt • England • Estonia • Ecuador • Finland • France • Georgia • Germany • Greece • Hungary • Iceland • Ireland • Israel • Italy • India • Latvia • Lithuania • Liechenstein • Luxembourg • Malta • Middle East • Montenegro • Morocco • New Zealand • Micronesia • Netherlands • Norway • Philippines • Poland • Portugal • Romania • Scotland • Serbia • Slovakia • Slovenia • Spain • Sweden • Switzerland • Turkey • Thailand • Uruguay • Ukraine • Wales


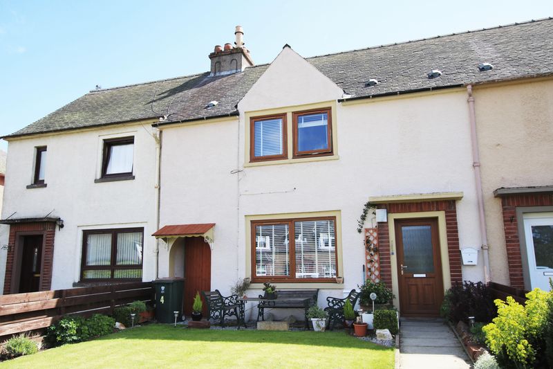
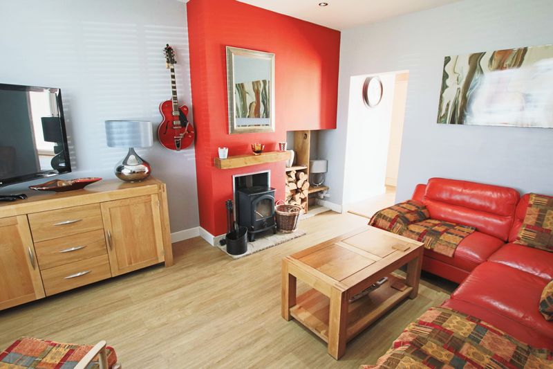
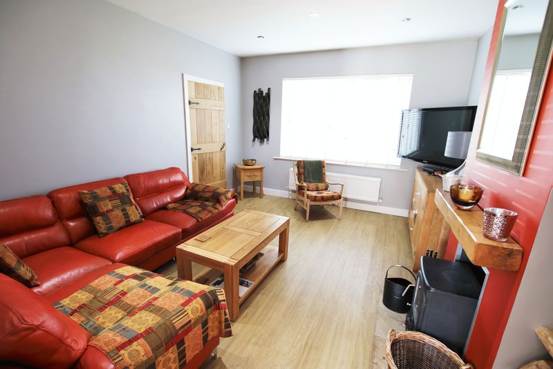
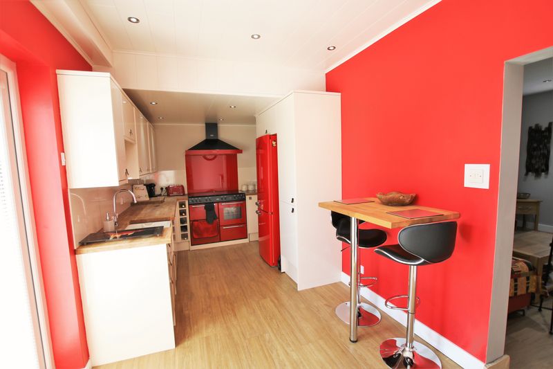
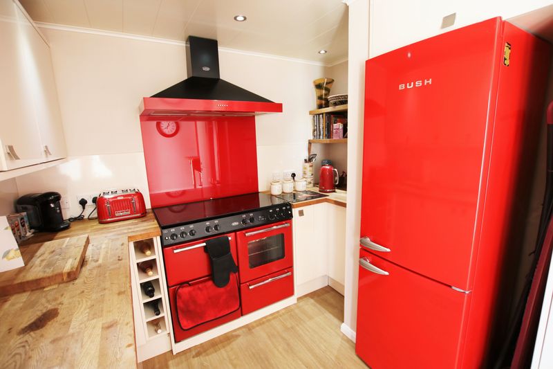
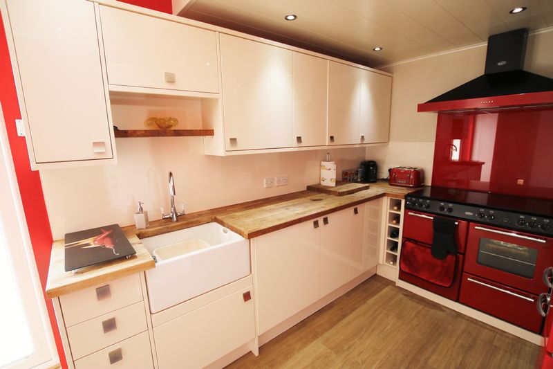
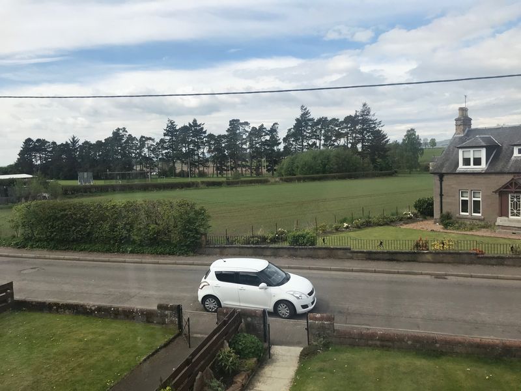
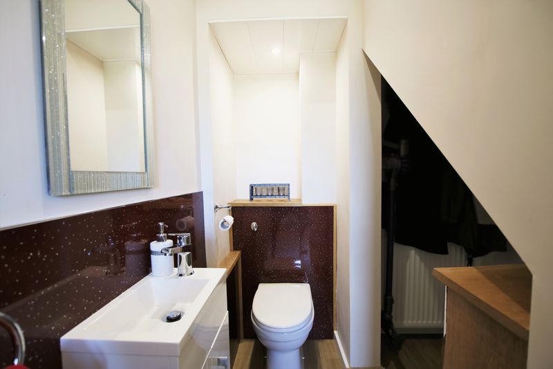
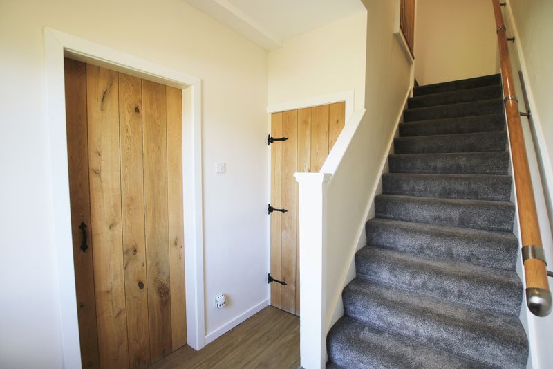

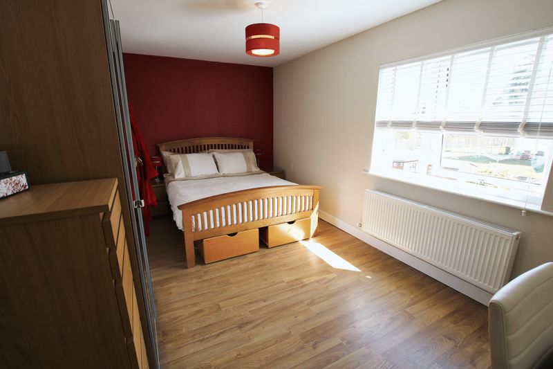
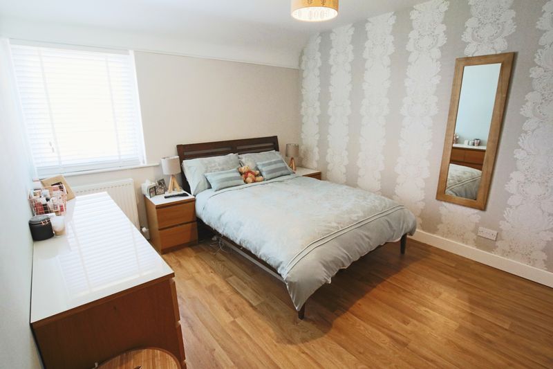
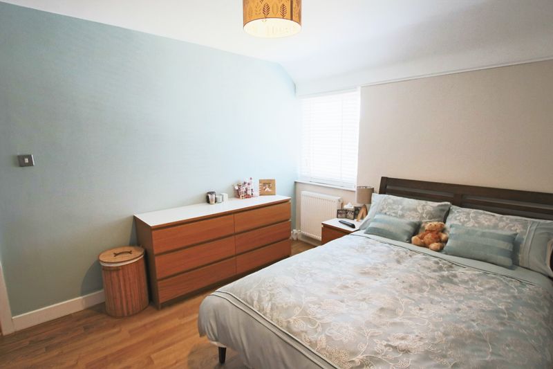
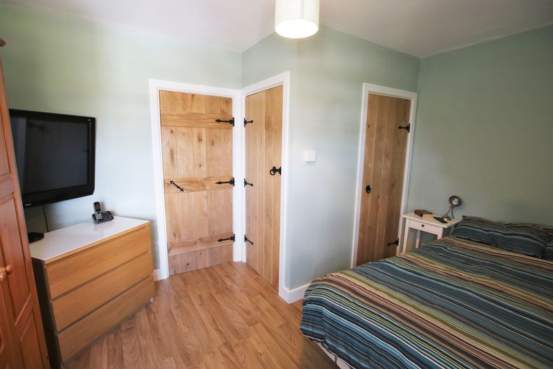
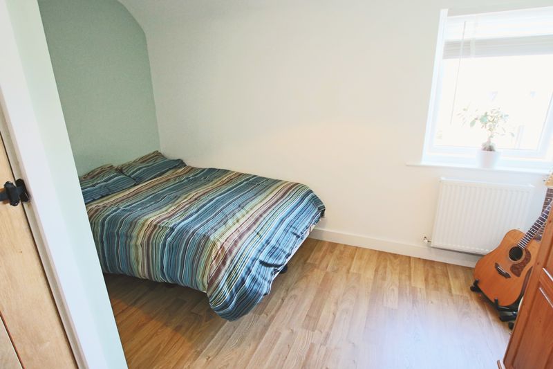
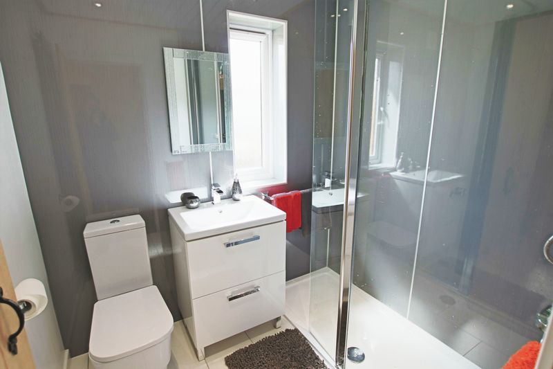

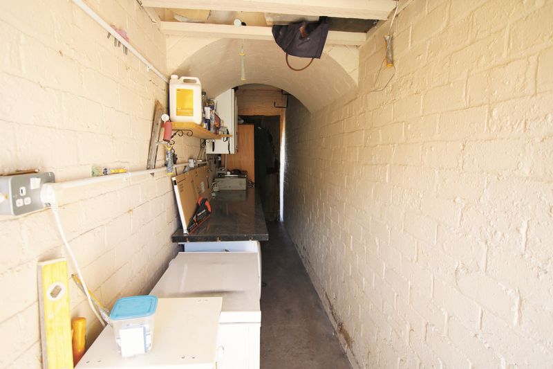
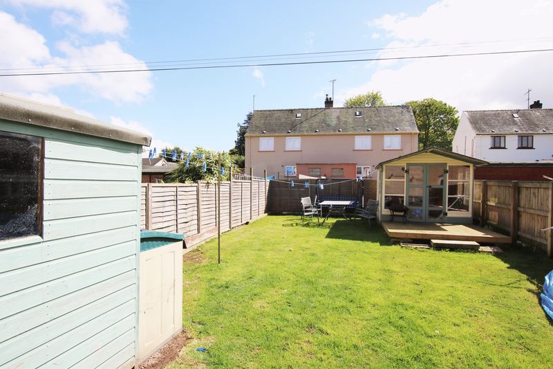









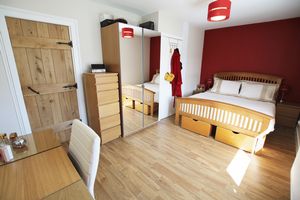






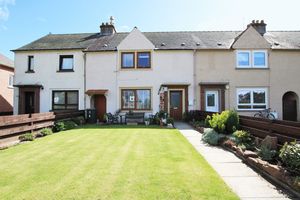


 3
3  1
1  1
1 Mortgage Calculator
Mortgage Calculator
