Property Sold STC in , Dundee
Offers Over £425,000
Please enter your starting address in the form input below.
Please refresh the page if trying an alernate address.
- Extreemly Spacious Family Home
- 1.2 Acres of Land
- Eighteen Solar Panels, Cut Monthly Expenses
- Electric Gates
- Spacious Driveway, Space For 5 Cars
- Underfloor Heating
- Four/Five Bedrooms
- Italian Tiled Bathrooms
- Jiccuzi Bath In Bathroom
- Countryside Feel, 10 Minutes From City
Andy Henderson and Remax Real Estate Centre are delighted to bring to the market this lovely four/five bedroom superior detached family home in Kellas, Broughty Ferry. The property is situated only a 10 minute drive from the center of Broughty Ferry and a 14 minute drive in from Dundee City Centre. Meaning you get the peaceful countryside feel, while still being in the close vicinity of shops, restaurants, pubs and doctors etc.
The property sits on a large plot of 1.2 acres, and there is an unlimited amount of potential that can be done with the land. Upon arriving at the property you are welcomed with electric gates, and there is enough space in the driveway for around 5 cars. Internally the property has the luxury of underfloor heating throughout the downstairs, and oil heating to the radiators upstairs, and is double glazed throughout.
Upon entering the property you come through a entrance vestibule, then through a second door in to a large hallway, with an open feature staircase leading to the first floor.
Stemming off the spacious ‘L’ shaped hallway are a number of rooms:
Kitchen/Dining Area – The kitchen is fitted with many integrated appliances, all Neff manufacture: Induction Neff hob with glass/stainless illuminated over canopy, double oven, microwave oven, dishwasher, along with free standing American style Neff fridge freezer. The dining area is served by a feature corner fireplace with a multi fuel stove and is lit by tasteful recess downlights.
Utility Room - Through the kitchen there is a door leading in to an extremely spacious utility room. In here are connecting doors to the garage, the W.C and there is a back door leading out to the rear garden.
Lounge – The lounge is spacious, with 5 large windows allowing floods of natural light through the room. Three windows south facing, and two windows East facing.
Family Room/5th Bedroom – The family room is large with hardwood flooring, and two windows facing south on to the front garden. This could also be used as a 5th bedroom.
W.C – The downstairs guest W.C has a door from the hallway, and a door coming in from the utility room.
Ascending to the first floor:
Family Bathroom - Large, attractive family bathroom with four piece suite incorporating WC, wash hand basin set in vanity unit, corner shower cubicle and corner jacuzzi spa bath. The bathroom has the further attractive features: recess downlights, Velux window, tiled floor, chrome radiator/towel rail and cabinet.
Master Bedroom - Spacious double bedroom with double aspect windows overlooking the front and east elevation of the property, incorporating a large triple fitted mirrored wardrobe and a fully tiled En-Suite double shower room. En-Suite - Spacious shower area with three piece suite, incorporating WC, wash hand basin set in vanity unit and large tiled shower cubicle with folding door. The room is further served with a cabinet, chrome radiator/towel rail, Velux window, extractor fan and recess downlights, fully tiled in high quality Italian tiles.
Bedroom Two – double bedroom, overlooking the driveway and front garden, with views of the Tay Valley in the distance.
Bedroom Three – double bedroom with large windows overlooking the rear garden on to the beautiful countryside.
Bedroom Four – another double bedroom, with a set of windows overlooking the rear garden and beyond to the stunning countryside, and another window outlooking East.
Externally the property is extremely well maintained, with a large driveway, a double garage with electric doors and a Ramsey ladder going up to a large storage space. The home also has the luxury of 18 solar panels, meaning the house is extremely environmentally friendly, and meaning your monthly expenses will be cut dramatically.
Early viewings are advised.
Room Measurements:
Lounge: 5.05m x 4.85m
Kitchen/Dining: 7.83m x 5.49m
Utility Room: 4.23m x 4.00m
Family Room (5th Bedroom): 5.00m x 4.20m
Family Bathroom: 2.80m x 2.26m
Master Bedroom: 5.00m x 4.63m
Master En-suite: 3.20m x 1.10m
Bedroom Two: 4.20m x 4.15m
Bedroom Three: 5.02m x 4.08m
Bedroom Four: 4.58m x 4.30m
Photo Gallery
Nearby Places
| Name | Location | Type | Distance |
|---|---|---|---|
Dundee DD5 3PD
RE/MAX PROFESSIONALS - GLENROTHES

RE/MAX Professionals
16 Unicorn Way, Inside Kingdom Shopping Centre,
Glenrothes, KY7 5NU
Sales: 01592 752200 | Email: info@remax-glenrothes.net
Lettings: 01592 750060 | Email: lettings@remax-professionals.com
Cupar: 01334 458 555 | Leven: 01333 815051
Properties for Sale by Region | Properties to Let by Region | Privacy Policy
Lettings Privacy Policy | Cookie Policy | Client Money Protection Certificate
©
RE/MAX Glenrothes. All rights reserved.
Powered by Expert Agent Estate Agent Software
Estate agent websites from Expert Agent
Each office is Independently Owned and Operated
RE/MAX International
Argentina • Albania • Austria • Belgium • Bosnia and Herzegovina • Brazil • Bulgaria • Cape Verde • Caribbean/Central America • North America • South America • China • Colombia • Croatia • Cyprus • Czech Republic • Denmark • Egypt • England • Estonia • Ecuador • Finland • France • Georgia • Germany • Greece • Hungary • Iceland • Ireland • Israel • Italy • India • Latvia • Lithuania • Liechenstein • Luxembourg • Malta • Middle East • Montenegro • Morocco • New Zealand • Micronesia • Netherlands • Norway • Philippines • Poland • Portugal • Romania • Scotland • Serbia • Slovakia • Slovenia • Spain • Sweden • Switzerland • Turkey • Thailand • Uruguay • Ukraine • Wales








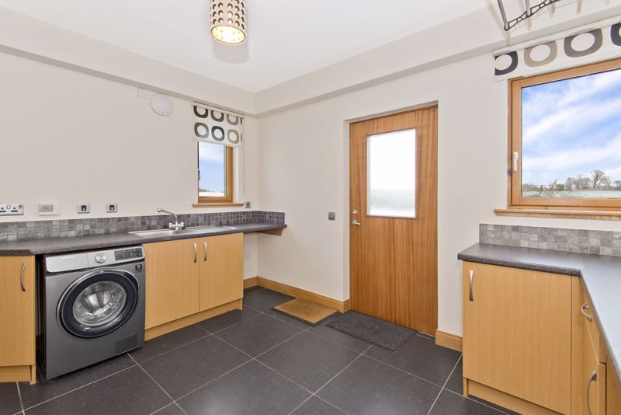
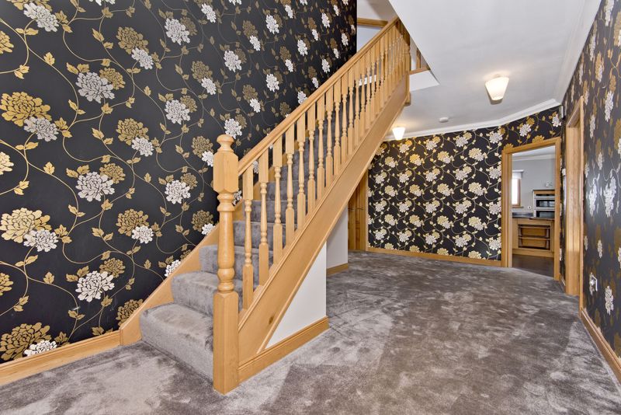

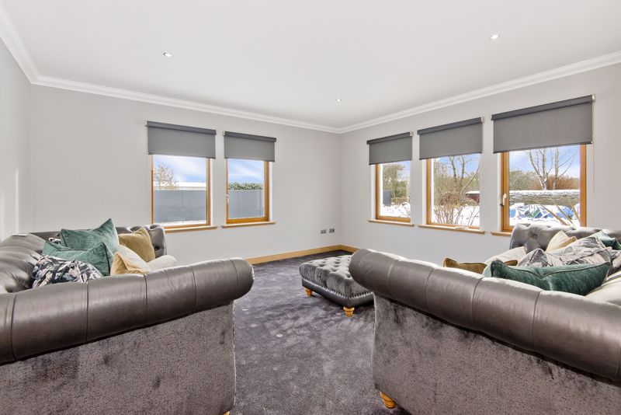
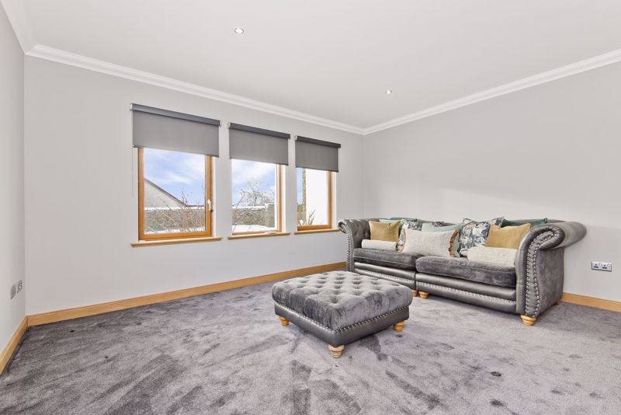
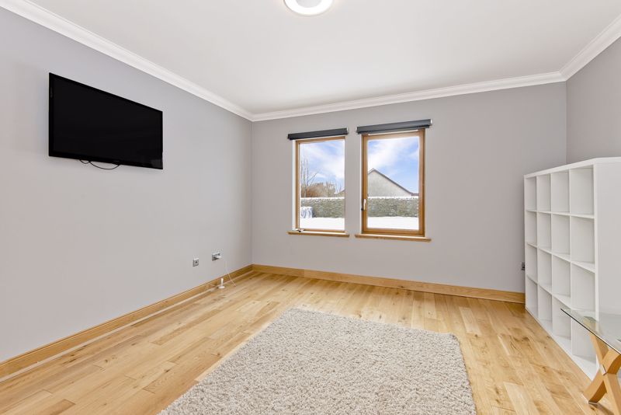

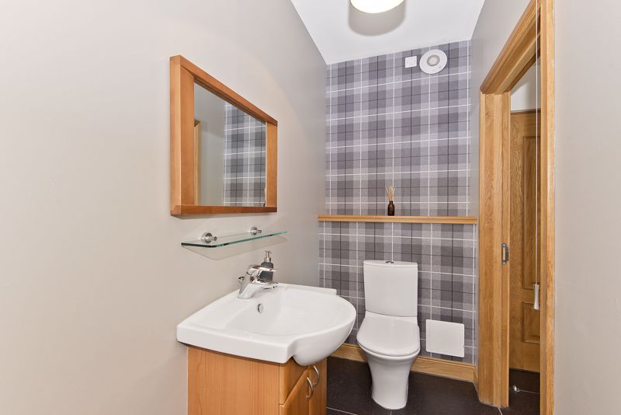

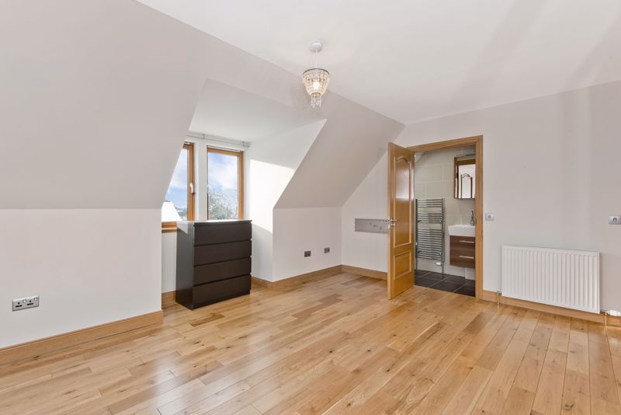
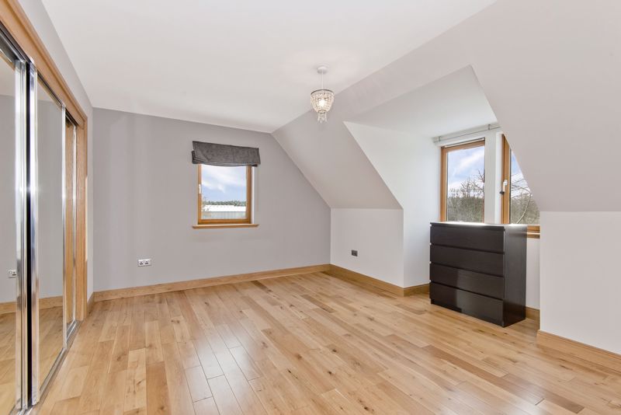

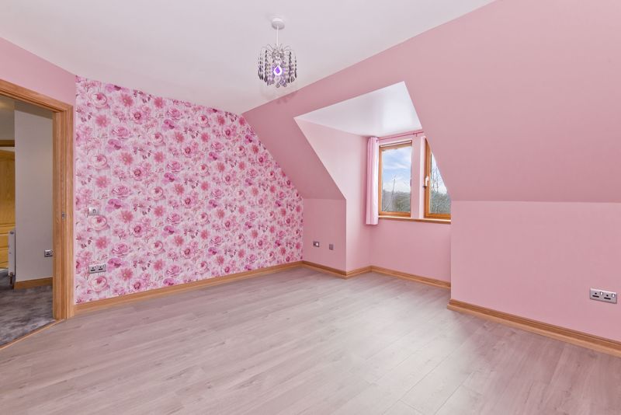
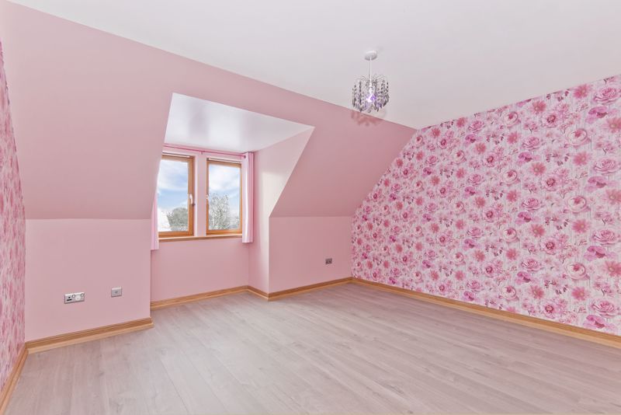

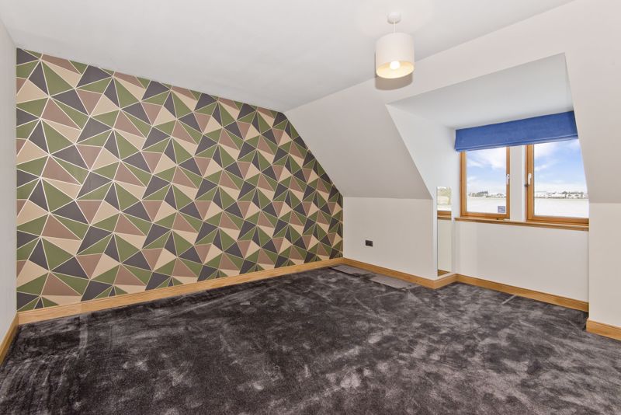
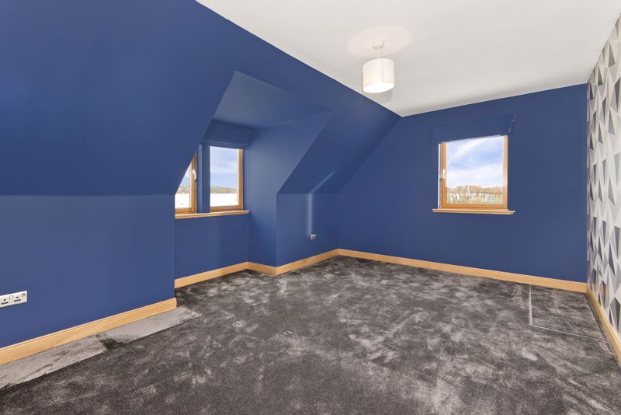
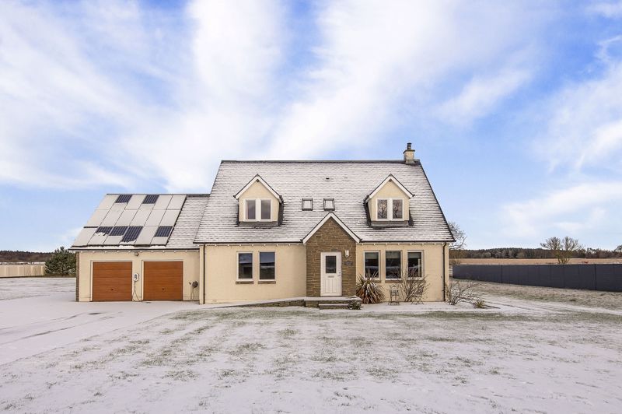
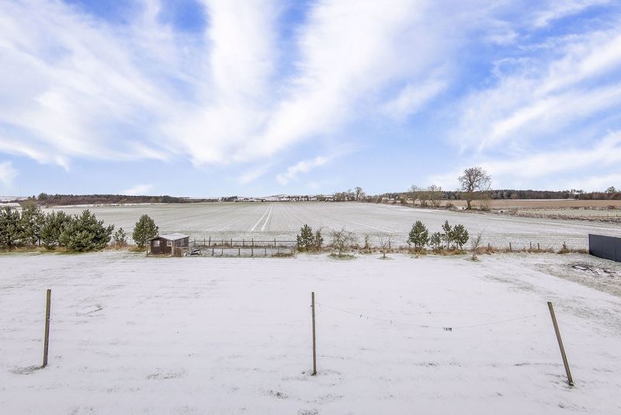

























 4
4  3
3  3
3 Mortgage Calculator
Mortgage Calculator


