Property Sold STC in Llynallan Road, Harthill
Offers Over £250,000
Please enter your starting address in the form input below.
Please refresh the page if trying an alernate address.
- Executive Detached Villa
- Property presented in Immaculate condition
- Built in 2014
- Large Open Plan Lounge
- Dining Area
- Modern Black High Gloss Kitchen/Breakfast Area with Integrated Appliances
- Downstairs Shower Room
- Lots of Storage Space
- Master Bedroom with En-Suite
- Three Further Double Bedrooms including one on Ground Floor
- Large Family Bathroom
- Large, South Facing, Enclosed Rear Garden
- Driveway which can accommodate a number of vehicles
- Close Proximity to M8 and other commuting links
Llynallan House - Circa 2900 sqf
**£30,000 UNDER HOME REPORT VALUE - MOTIVATED SELLER**
Janice Bennie and RE/MAX property are delighted to bring to the market this exceptional family home in a central location with all the convenience you need. Llynallan House is a stunning four bedroom detached property nestled in the outskirts of the charming village of Harthill. This immaculate home offers a harmonious blend of modern living and easy access to essential amenities, making it an ideal choice for families and commuters alike.
Completed in 2014, this self-build property exudes sophistication and functionality. The open plan living, dining, and kitchen area is a standout feature, perfect for today's discerning buyer seeking versatile living arrangements. Gorgeous hardwood flooring adds an elegant touch throughout, complementing the stylish black high gloss kitchen. Equipped with integrated appliances and a convenient breakfast bar, this kitchen will undoubtedly become the heart of your home. Additional storage and laundry space are thoughtfully provided in the utility room.
This property offers flexibility to accommodate your family's needs. A ground floor double bedroom with an adjacent shower room is ideal for accommodating live-in elderly relatives or independent teenagers seeking their own space. Upstairs, the remaining three generously proportioned bedrooms await, with the master bedroom spanning from front to rear. The convenience of an en suite shower room lies off the main bedroom, while a family bathroom with a three-piece suite is accessible from the upper landing.
Llynallan House is designed with sustainability in mind. The property features an electric wet heating system, ensuring efficient warmth throughout. Solar panels on the south-facing rear roof projection provide an eco-friendly energy source, reducing your carbon footprint.
This property is located on the outskirts of the village of Harthill which caters to your everyday needs, with independent shops, a supermarket, and a chemist just a stone's throw away. Primary schooling is conveniently accessible, and secondary schools are within reach in neighbouring towns. Easy access to Edinburgh and Glasgow is facilitated by the nearby junction 5 of the M8 motorway and the Armadale and Shotts rail stations. A park and ride bus service offers further transportation links to surrounding areas.
Council Tax Band: E
Tenure: Freehold
Factor Fee: N/A
These particulars are prepared on the basis of information provided by our clients. Every effort has been made to ensure that the information contained within the Schedule of Particulars is accurate. Nevertheless, the internal photographs contained within this Schedule/ Website may have been taken using a wide-angle lens. All sizes are recorded by electronic tape measurement to give an indicative, approximate size only. Floor plans are demonstrative only and not scale accurate. Moveable items or electric goods illustrated are not included within the sale unless specifically mentioned in writing. The photographs are not intended to accurately depict the extent of the property. We have not tested any service or appliance. This schedule is not intended to and does not form any contract. It is imperative that, where not already fitted, suitable smoke alarms are installed for the safety for the occupants of the property. These must be regularly tested and checked. Please note all the surveyors are independent of RE/MAX Property. If you have any doubt or concerns regarding any aspect of the condition of the property you are buying, please instruct your own independent specialist or surveyor to confirm the condition of the property - no warranty is given or implied.
Rooms
Entrance Hallway - 6' 9'' x 21' 7'' (2.05m x 6.57m)
Offering an impressive introduction, the entrance hallway has been finished in chic tones with classic hardwood flooring which immediately intimates the elegance and scale of the home on offer. Entering via a white UPVC doorway with feature glass side panels into the impeccably presented hallway. The entrance hallway gives access to the lounge, kitchen/breakfasting area, Bedroom 2, and downstairs shower room, and large storage cupboard, with a sweeping, carpeted staircase leading to the upper level. The area has centre lights, smoke detector and wall mounted radiator.
Lounge - 13' 3'' x 16' 2'' (4.05m x 4.93m)
Accessed through a modern, wooden, glass panel door, this room is situated at the front of the property. The impressive lounge boasts a large window which allows an abundance of natural light to flood the room which faces onto the front aspect with views over the surrounding area. The room provides plenty of space for comfortable seating arrangements and offers an attractive area to relax in. It is set in a neutral décor and is finished with hardwood flooring, a centre light and ample power points. This area flows through to the dining area and the kitchen/breakfasting area.
Dining Area - 13' 5'' x 11' 0'' (4.1m x 3.35m)
Another fantastic space with French Doors leading out to the decked area of the South facing rear garden. The dining room is the best spot for those large family gatherings and entertaining! It has been stylishly decorated with a feature wall and hardwood flooring and leads directly to the open plan Lounge and Kitchen/Breakfasting Area.
Kitchen/Breakfasting Area - 15' 0'' x 12' 1'' (4.57m x 3.69m)
The exceptionally well-appointed, black, high gloss kitchen comes with an outstanding selection of wall and base units, under unit spotlighting, neatly integrated with an impressive range of appliances including induction hob, modern extractor with a complimenting electric oven and microwave. With the same hardwood flooring flowing through from the entrance hallway and also the dining area, - this is a very impressive, grand room. The kitchen leads on to the utility area.
Utility Room - 5' 7'' x 12' 2'' (1.71m x 3.7m)
The utility room leads through from the kitchen/breakfasting area and also provides access to the rear garden through a white UPVC,half glass panel door. With premium finishes and clever design, it offers ample storage, including black high gloss cabintry to match that in the ktichen. There is plentiful space for a washer/dryer, making daily tasks convenient. The room is finished with a centre light, ample power points and a wall mounted radiator.
Bedroom 2 - 13' 4'' x 15' 1'' (4.06m x 4.59m)
The second bedroom is on the ground floor and overlooks the front garden and is a sizeable double room, with ample space for freestanding furniture and has been decorated stylishly and is complimented with hardwood flooring. There is a central light fitting, ample power points, and a wall mounted radiator.
Downstairs Shower Room - 11' 3'' x 4' 9'' (3.44m x 1.44m)
This spacious shower room has a three piece suite comprising: large walk in shower with glass screen and modern tiling. The wash hand basin set on a white vanity unit with separate push button W.C. with complementing wood effect laminate flooring. There is an opaque window to the front of the property. The room is served by Downlights and a chrome towel radiator.
Upstairs Halllway - 8' 4'' x 7' 11'' (2.55m x 2.41m)
Rise the carpeted stairs to the spacious upper landing where there is access to all bedrooms, family bathroom and loft space. Lighting is provided by a central light fitting, and wall mounted radiator.
Master Bedroom - 24' 6'' x 11' 9'' (7.47m x 3.57m)
Step into the luxurious master bedroom, a true sanctuary of opulence and comfort. With an impressive expanse of around 290 square feet, this room exudes a sense of grandeur, providing ample space for relaxation and rejuvenation. The neutral tones create a tranquil ambiance that immediately puts the mind at ease. Underfoot, the wood effect laminate flooring invites you to walk barefoot and indulge in its comfort. One of the room's most alluring features is the breathtaking view that greets you through the expansive, front facing window. This exceptional space is more than just a room; it is a refuge where you can escape the outside world and immerse yourself in an oasis of comfort and indulgence. The En Suite is accessed from here.
En Suite Shower Room - 8' 9'' x 4' 10'' (2.67m x 1.47m)
Step into the en-suite shower room, a stylish and intimate space designed for convenience and relaxation. Tasteful tiles adorn the walls within the shower enclosure, complemented by soft, gentle lighting that creates a warm and inviting ambiance. The centrepiece is a sleek and contemporary shower, promising a rejuvenating experience. A chic vanity unit housing the wash hand basin is complimented and providing discreet storage with a push button W.C. to finish this room off. There is wood effect laminate flooring, a Velux window to the front aspect and Downlights for additional lighting.
Bedroom 3 - 13' 4'' x 12' 8'' (4.055m x 3.85m)
This double room has been decorated in neutral tones with a large Velux window to the front aspect of the property. There is ample space for various furniture formations and the room is served with a number of, power points, central lighting and carpeted flooring.
Bedroom 4 - 13' 5'' x 11' 7'' (4.1m x 3.54m)
Bright and spacious double bedroom with carpeted flooring and modern, neutral décor. There is a window overlook the rear aspect which provides copious amounts of natural light. There is carpeted flooring, wall mounted radiator and a centre light.
Family Bathroom - 6' 1'' x 8' 5'' (1.85m x 2.56m)
Fresh and modern room with a Velux window to the rear of the property. Feature tiled walls with complimentingwood effect laminate flooring. The bathroom comes complete with white vanity unit housing the back to wall, push button WC and wash hand basin. There is downright and a heated chrome towel rail to complete this room.
Front Garden
This is where modern luxury meets convenience. The sleek monobloc driveway which can accommodate several vehicles, and absence of lawn upkeep make life easier. With thoughtful design and elegant touches, this haven exudes sophistication. Embrace low-maintenance living without sacrificing style. The front door is approached by a set of staggered steps, adding a unique and eye-catching feature to the entryway and the inside that follows.
Rear Garden
This South-facing low maintenance rear garden is a tranquil oasis designed for effortless enjoyment where you can savour outdoor living without the fuss of constant upkeep. The highlight of this haven is the inviting decked area, seamlessly blending into the astro turf landscape, perfect for relaxation or gatherings with loved ones. Bask in the warm sunlight throughout the day, thanks to the South-facing orientation, creating a cheerful and vibrant atmosphere.
Photo Gallery
EPC
.jpg)
Floorplans (Click to Enlarge)
Nearby Places
| Name | Location | Type | Distance |
|---|---|---|---|
Harthill ML7 5TW
RE/MAX PROFESSIONALS - GLENROTHES

RE/MAX Professionals
16 Unicorn Way, Inside Kingdom Shopping Centre,
Glenrothes, KY7 5NU
Sales: 01592 752200 | Email: info@remax-glenrothes.net
Lettings: 01592 750060 | Email: lettings@remax-professionals.com
Cupar: 01334 458 555 | Leven: 01333 815051
Properties for Sale by Region | Properties to Let by Region | Privacy Policy
Lettings Privacy Policy | Cookie Policy | Client Money Protection Certificate
©
RE/MAX Glenrothes. All rights reserved.
Powered by Expert Agent Estate Agent Software
Estate agent websites from Expert Agent
Each office is Independently Owned and Operated
RE/MAX International
Argentina • Albania • Austria • Belgium • Bosnia and Herzegovina • Brazil • Bulgaria • Cape Verde • Caribbean/Central America • North America • South America • China • Colombia • Croatia • Cyprus • Czech Republic • Denmark • Egypt • England • Estonia • Ecuador • Finland • France • Georgia • Germany • Greece • Hungary • Iceland • Ireland • Israel • Italy • India • Latvia • Lithuania • Liechenstein • Luxembourg • Malta • Middle East • Montenegro • Morocco • New Zealand • Micronesia • Netherlands • Norway • Philippines • Poland • Portugal • Romania • Scotland • Serbia • Slovakia • Slovenia • Spain • Sweden • Switzerland • Turkey • Thailand • Uruguay • Ukraine • Wales


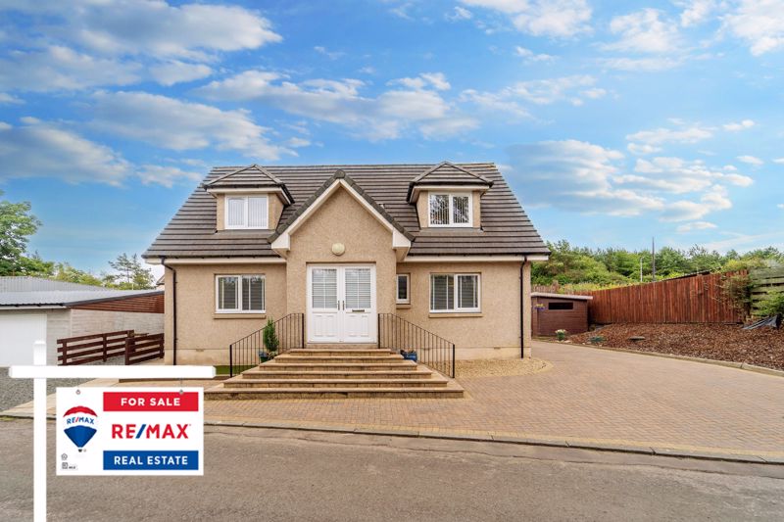























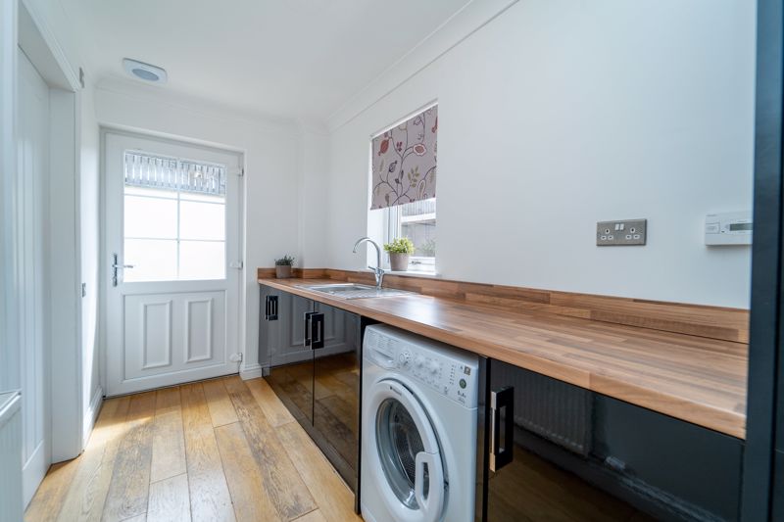







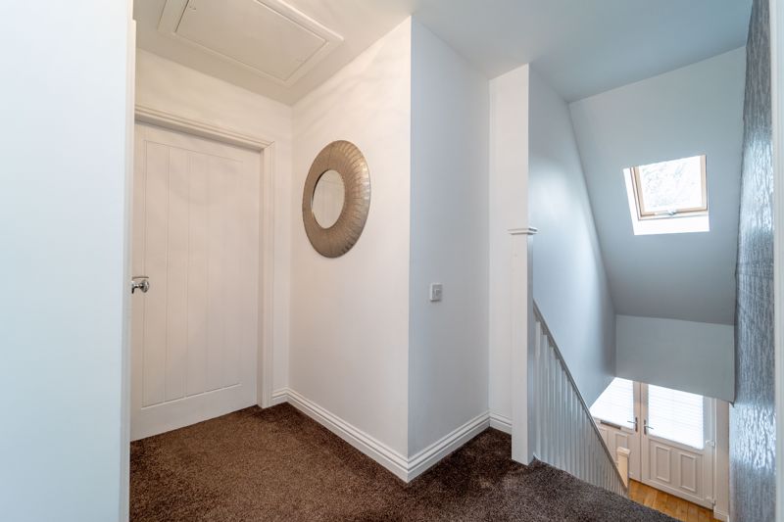



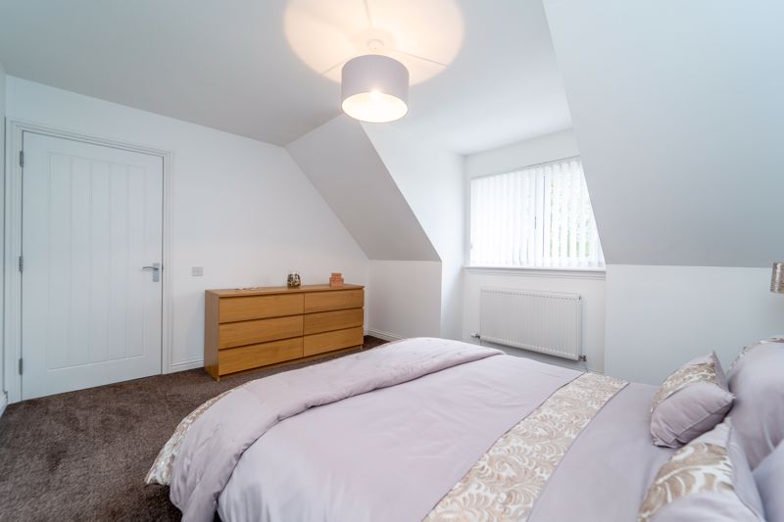
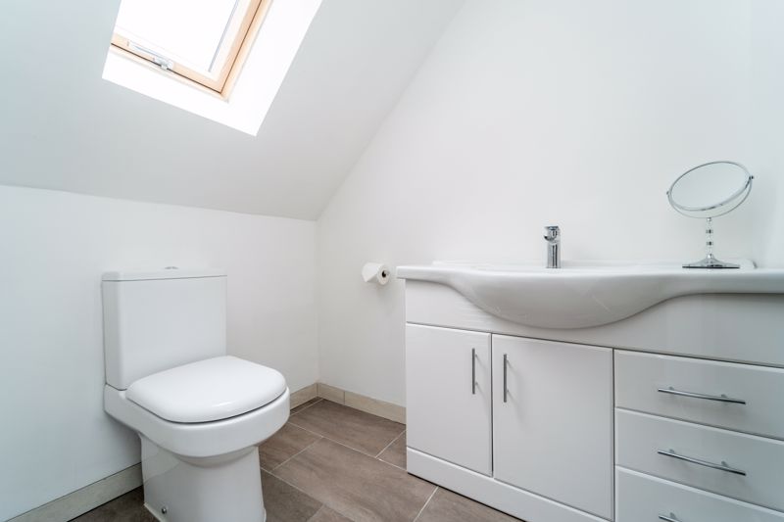

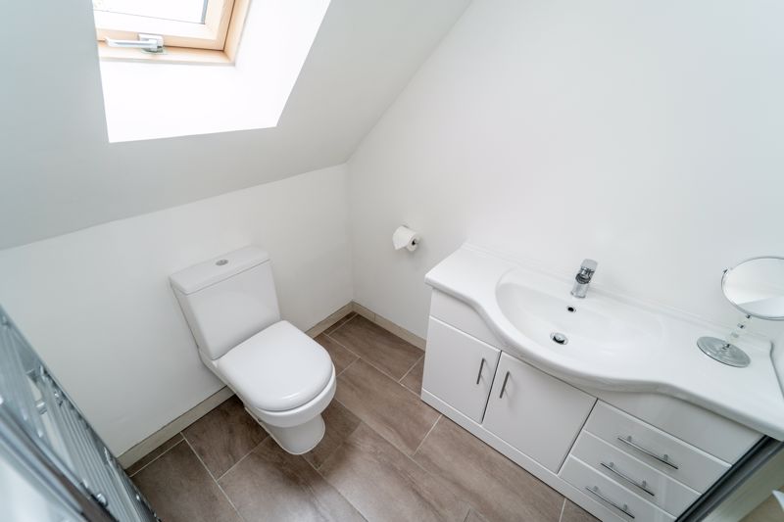
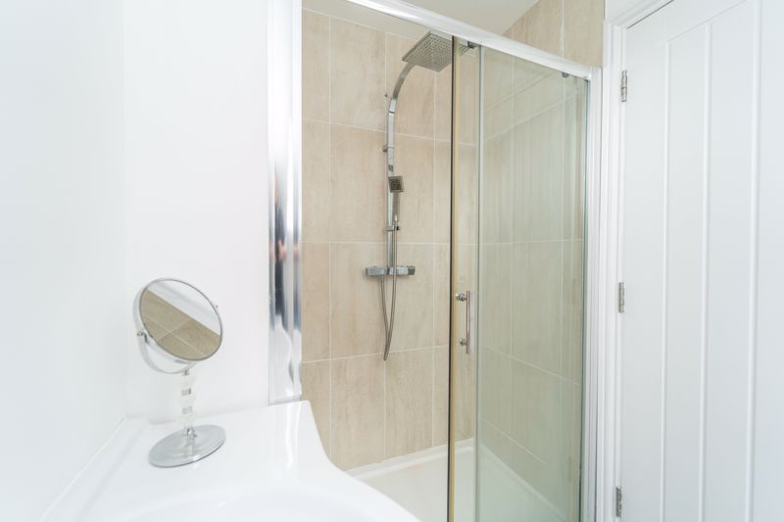









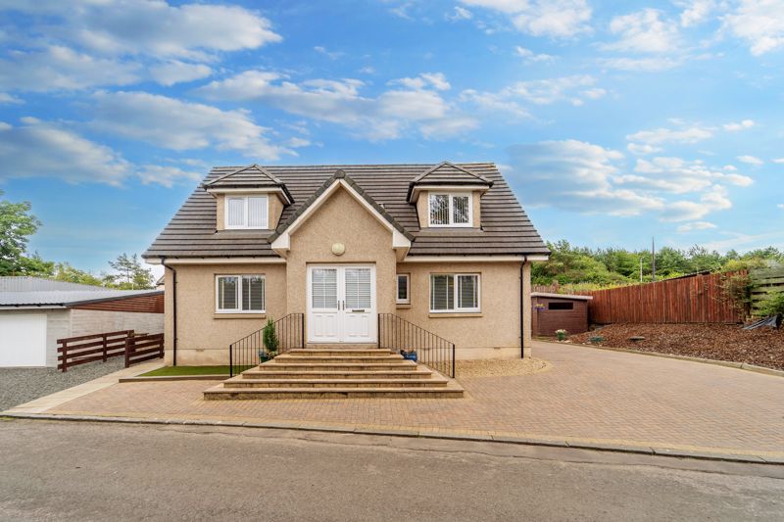

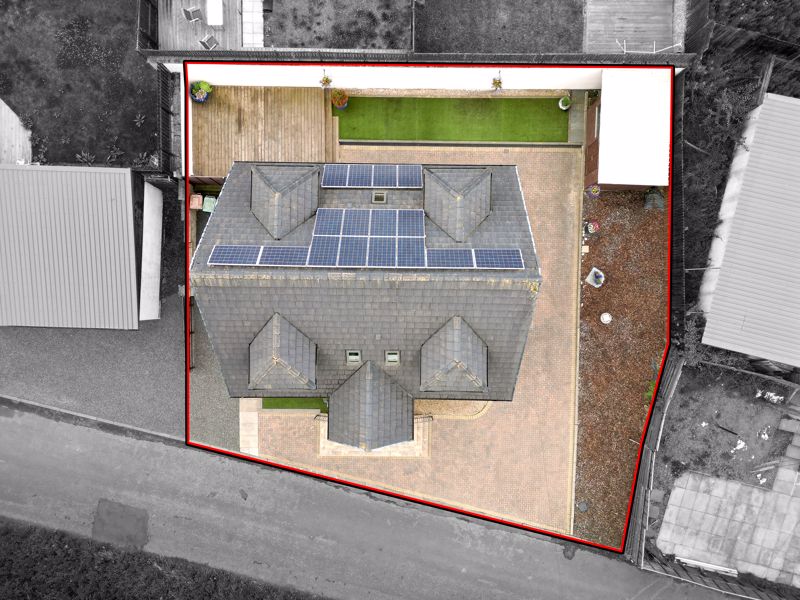
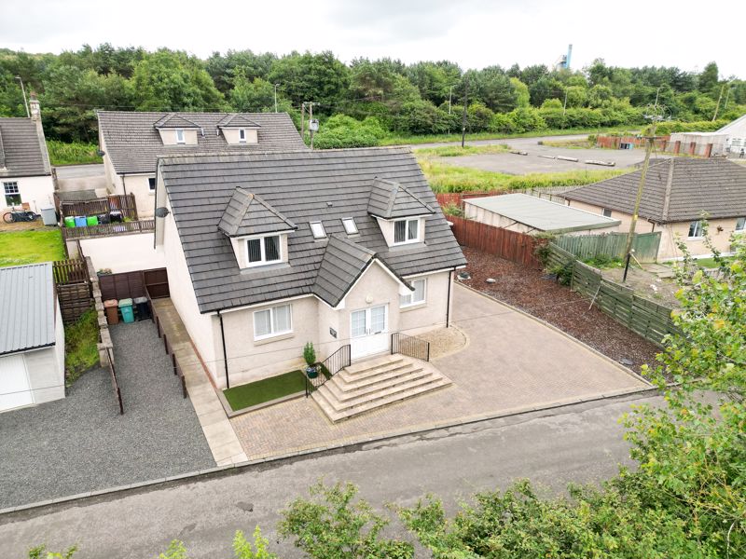






















































 4
4  3
3  1
1 Mortgage Calculator
Mortgage Calculator

