Property Sold STC in Albyn Drive, Livingston
Offers Over £529,000
Please enter your starting address in the form input below.
Please refresh the page if trying an alernate address.
- Impressive Detached Villa
- Fantastic Location
- Lovely Lounge
- Immaculate Open Plan Kitchen/Dining Room/Family Room/Study
- Light & Bright Sunroom
- Handy Downstairs WC
- 4 Beautiful Bedrooms, 1 En-Suite
- Stylish Family Bathroom
- Very Generous Gardens
- Double Garage & Driveway
CLOSING DATE - Friday the 2nd February at 12 noon
**A Wonderful 4 Bedroomed Family Home**
** Highly Desirable Location **
Carol Lawton and RE/MAX Property are pleased to bring this delightful house to the market and suggest it is a must for your viewing list.
Set in a highly desirable family friendly locale, this amazing home is finished to an impressive standard throughout, a credit to its current owners. The property comprises of entrance hall, lounge, kitchen/dining room/family room/study, utility room, sunroom, downstairs WC, 4 bedrooms, master en-suite and a family bathroom. Futher benefits include generous gardens to the front and rear, large driveway and a double garage.
Early viewing is recommended.
Murieston retains its unique village atmosphere, whilst remaining within easy reach of the excellent amenities that Livingston has to offer. There are a few local shops and The Centre and Livingston Designer Outlet Centre are only a couple of miles away, offering a large range of high street shops, supermarkets and banking facilities. Leisure amenities are all close at hand with a multi-screen cinema, leisure pool and further sports facilities are available locally. Commuter links are good from this area, via the local Livingston South railway station, offering rail links to both Edinburgh and Glasgow and Edinburgh airport is within easy reach. In addition, there is easy access to both the A71 and M8 making this an ideal location to enjoy the quieter lifestyle, while still within commuting distance of the major cities. Bellsquarry and Williamston primary schools offers both nursery and primary education and afford good reputations, as does the local high school, The James Young High School.
Tenure: Freehold
Council Tax Band: G
Factor Fees:
The home report can be downloaded from our website.
These particulars are prepared on the basis of information provided by our clients. Every effort has been made to ensure that the information contained within the Schedule of Particulars is accurate. Nevertheless, the internal photographs contained within this Schedule/ Website may have been taken using a wide-angle lens. All sizes are recorded by electronic tape measurement to give an indicative, approximate size only. Floor plans are demonstrative only and not scale accurate. Moveable items or electric goods illustrated are not included within the sale unless specifically mentioned in writing. The photographs are not intended to accurately depict the extent of the property. We have not tested any service or appliance. This schedule is not intended to and does not form any contract. It is imperative that, where not already fitted, suitable smoke alarms are installed for the safety for the occupants of the property. These must be regularly tested and checked. Please note all the surveyors are independent of RE/MAX Property. If you have any doubt or concerns regarding any aspect of the condition of the property you are buying, please instruct your own independent specialist or surveyor to confirm the condition of the property - no warranty is given or implied.
Rooms
Front
Beautiful front garden that has a lawn area, paving leading to the front door and access around both sides of the house to the rear garden and a lovely, covered porch with outside lighting. There is a good-sized mono bloc driveway for off street parking and a double garage.
Entrance Hall - 11' 9'' x 7' 1'' (3.579m x 2.169m)
Enter via a new luxury triple glazed Palladio composite door with matching side lights into the welcoming hall that then gives access to the lounge, open plan kitchen/dining room/family room/study, downstairs WC and the stairs to the upper level. There is an opaque window to the front of the property. Downlighters, engineered oak floorboards, interlink alarms, storage cupboard and a radiator.
Lounge - 16' 5'' x 11' 11'' (5.000m x 3.620m)
Light and bright room with a window to the front of the property. Wall lights, feature gas fire with very attractive surround and hearth, brand new luxury wool mix carpet flooring, new window shutters and a new anthracite column style radiator.
Open Plan Kitchen/Dining Room/Family Room/Study
12.359m x 4.080m Wonderful open plan room that has clearly defined areas. There is access to the sunroom and utility room. The extension roof is highly insulated includes modern Skyvista window panels which provide very effective solar control in summer and help keep the heat in during the winter. They allow plenty of light to flow through whilst being self-cleaning. There is a large under stairs storage cupboard and generous sized coat/shoe cupboard. Kitchen Modern room with a window to the rear of the property. Comprising of farmhouse style base and wall units with complimentary stained solid oak work tops, splash back tiling and a ceramic sink with a chrome mixer tap. Integrated 5 burner gas hob, double electric oven and dishwasher. There is space for a free standing fridge/freezer and microwave, both will left as gifts. The freestanding storage island with wine rack will be included in the sale. Downlighters, pantry storage cupboard, breakfast bar and tiled flooring. Dining Room French doors leading into the sunroom. Downlighters, wood flooring and a new vertical radiator. Plenty of space for a dining suite. Family Room Great space for relaxing in. French doors leading into the sunroom, downlighters, wood flooring and a new vertical radiator. Study Very versatile room that could be used as a playroom. Patio doors leading into the rear garden. Central light fitting, tiled flooring and a radiator.
Utility Room - 8' 4'' x 4' 11'' (2.538m x 1.511m)
Large room with a window and ½ glazed steel composite door to the side of the property. Comprising of base and wall units with complimentary work tops, tiled splash back and a ceramic sink with a chrome mixer tap. The Samsung washing machine and tumble drier will be included in the sale. Downlighters, tiled flooring, shelving and a radiator. Space for free standing appliances.
Sunroom - 21' 1'' x 13' 5'' (6.431m x 4.094m)
Stunning room which is bright and light with natural daylight pouring through the windows and Skyvista roof lights. French doors lead into the rear garden. Downlighters, engineered oak flooring, the side windows incorporate pleated blinds, TV point on the wall and 2 radiators.
Downstairs WC - 7' 2'' x 3' 1'' (2.176m x 0.946m)
A handy room with an opaque window to the front of the property. Comprising of a white WC and a sink with a chrome mixer tap and a vanity unit below. Downlighters, tiled flooring, new window shutters and a chrome towel radiator.
Upper Landing
Rise the carpeted stairs to the upper level where access can be gained to the bedrooms, bathroom and the partially floored loft space with a light and ladder for access. Central light fittings, carpet flooring, 2 large storage cupboards and a radiator.
Master Bedroom - 13' 8'' x 12' 0'' (4.162m x 3.670m)
Gorgeous room with a window to the front of the property. Central light fitting, 2 sets of built-in wardrobes offering excellent hanging and storage space, carpet flooring, new window shutters and a radiator. Access to the en-suite.
En-Suite - 8' 5'' x 6' 2'' (2.57m x 1.89m)
Superb room with an opaque window to the front of the property. Comprising of a white WC, amazing marble sink with a chrome mixer tap and storage unit below, walk-in double shower cubicle with a mains operated luxury rain shower with separate hand held attachment, built-in shelving and lighting. Downlighters, partially tiled walls, tiled flooring, wall mirror with wall lights, shelving, new window shutters, electric underfloor heating and a chrome towel radiator.
Bedroom 2 - 11' 4'' x 10' 2'' (3.458m x 3.088m)
Attractive room with a window to the rear of the property. Central light fitting, large, double built-in wardrobes, carpet flooring, new window shutters and a radiator.
Bedroom 3 - 10' 4'' x 10' 1'' (3.159m x 3.073m)
Beautiful room with a window to the front of the property. Central light fitting, large fitted wardrobe, carpet flooring, new window shutters and a radiator.
Bedroom 4 - 10' 8'' x 10' 0'' (3.251m x 3.060m)
Another great room with a window to the rear of the property. Central light fitting, good-sized double wardrobe, carpet flooring, new window shutters and a radiator.
Family Bathroom - 8' 0'' x 6' 9'' (2.44m x 2.07m)
Recently upgraded room with a window to the rear of the property. Comprising of a white WC, sink with a chrome mixer tap and large built in vanity units providing excellent storage, bath with a chrome mixer tap and a separate walk-in shower cubicle with a mains operated shower. Downlighters, fully tiled walls, tiled flooring, wall mirror, several shaver points, new window shutters, extractor fan, electric underfloor heating and a chrome heated towel radiator.
Rear Garden
Private and enclosed extensive garden with a lawn area, lovely patio area, a vegetable garden area, apple and plum fruit trees and shed at the rear. There are hot and cold outside taps and lighting including outdoor downlighters in the roof soffits which illuminate the garden at night. There is a bbq area next to the patio and space for garden storage at the side of the house. The climbing frame with swings will be left as gifts. This garden is a fantastic area to enjoy relaxing and entertaining.
Garage
Double garage with up and over door, power and light. There is also an electrical charging point. Great extra storage option.
Photo Gallery
EPC
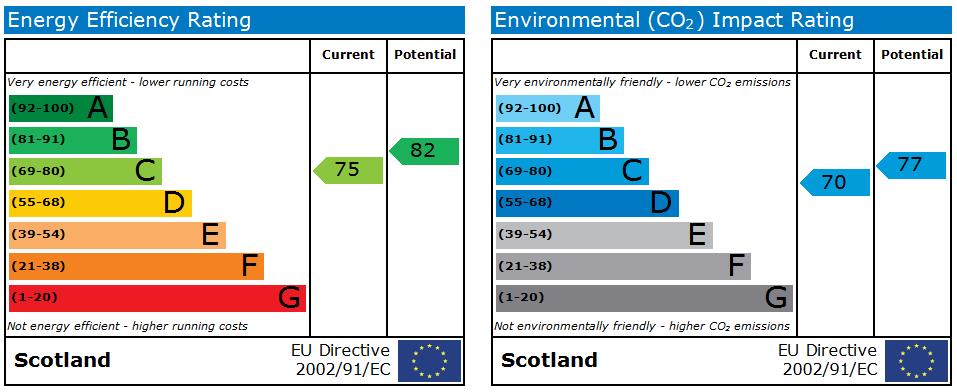
Floorplans (Click to Enlarge)
Nearby Places
| Name | Location | Type | Distance |
|---|---|---|---|
Livingston EH54 9JN
RE/MAX PROFESSIONALS - GLENROTHES

RE/MAX Professionals
16 Unicorn Way, Inside Kingdom Shopping Centre,
Glenrothes, KY7 5NU
Sales: 01592 752200 | Email: info@remax-glenrothes.net
Lettings: 01592 750060 | Email: lettings@remax-professionals.com
Cupar: 01334 458 555 | Leven: 01333 815051
Properties for Sale by Region | Properties to Let by Region | Privacy Policy
Lettings Privacy Policy | Cookie Policy | Client Money Protection Certificate
©
RE/MAX Glenrothes. All rights reserved.
Powered by Expert Agent Estate Agent Software
Estate agent websites from Expert Agent
Each office is Independently Owned and Operated
RE/MAX International
Argentina • Albania • Austria • Belgium • Bosnia and Herzegovina • Brazil • Bulgaria • Cape Verde • Caribbean/Central America • North America • South America • China • Colombia • Croatia • Cyprus • Czech Republic • Denmark • Egypt • England • Estonia • Ecuador • Finland • France • Georgia • Germany • Greece • Hungary • Iceland • Ireland • Israel • Italy • India • Latvia • Lithuania • Liechenstein • Luxembourg • Malta • Middle East • Montenegro • Morocco • New Zealand • Micronesia • Netherlands • Norway • Philippines • Poland • Portugal • Romania • Scotland • Serbia • Slovakia • Slovenia • Spain • Sweden • Switzerland • Turkey • Thailand • Uruguay • Ukraine • Wales


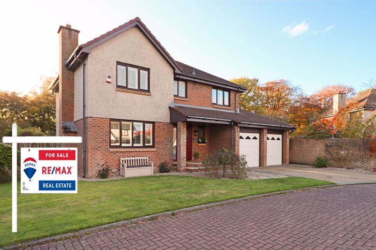
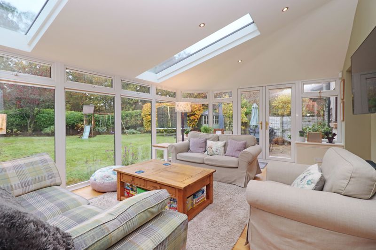
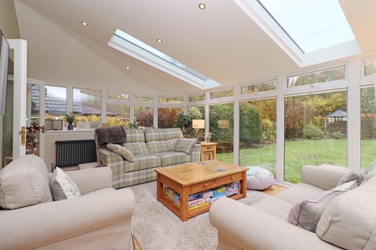
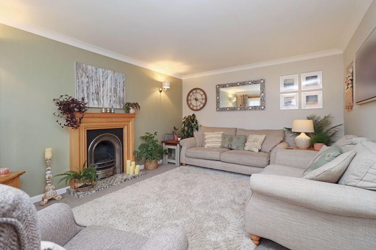
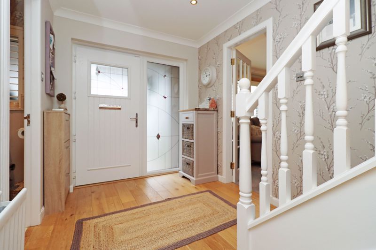
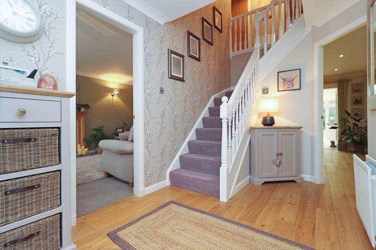
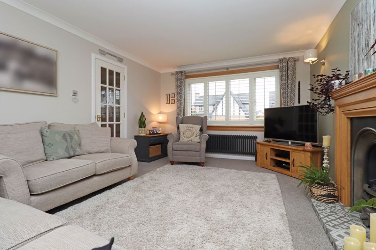
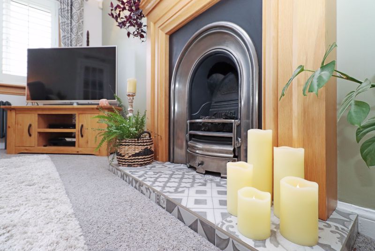



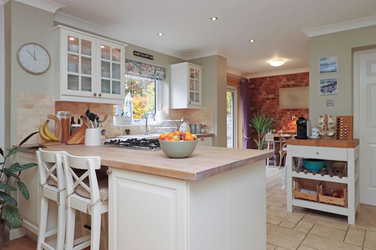
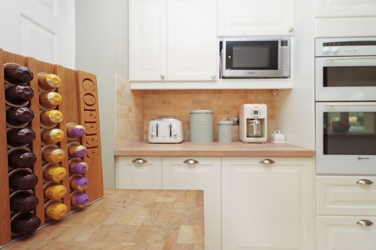
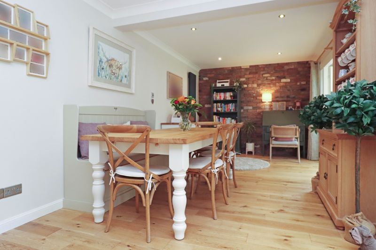
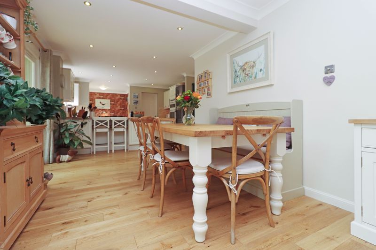
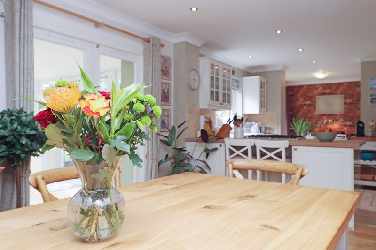


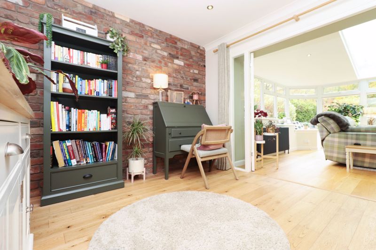

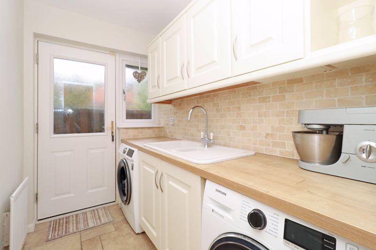
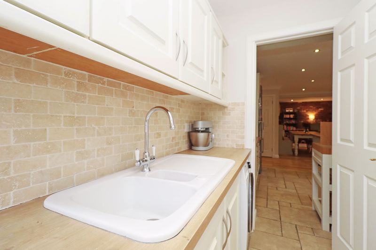
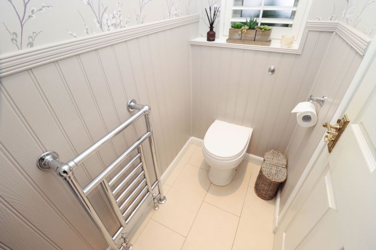

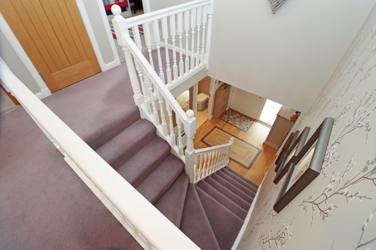

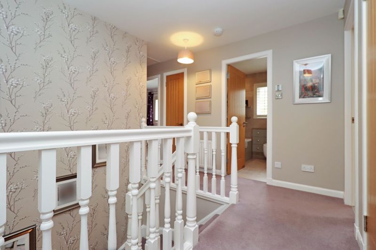
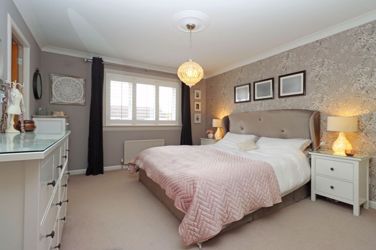
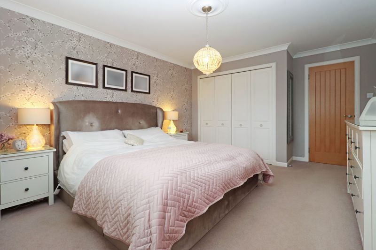
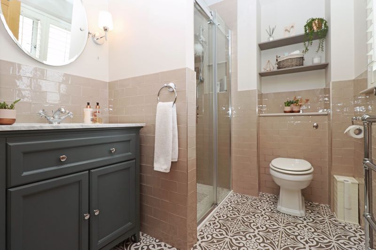
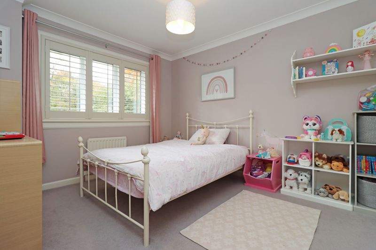
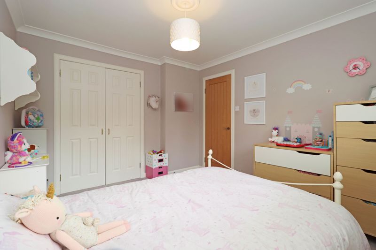

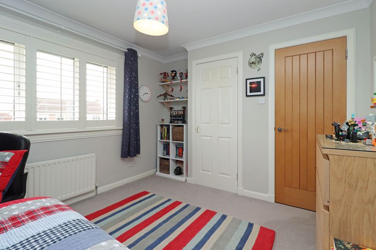
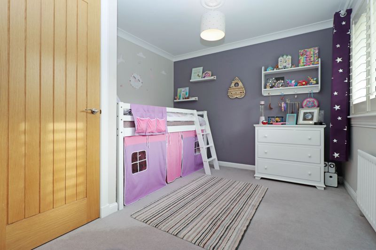
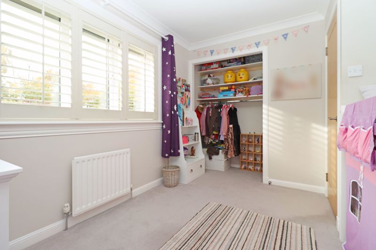
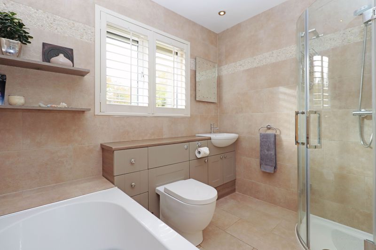
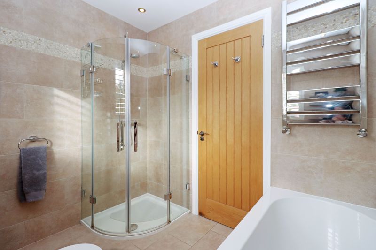
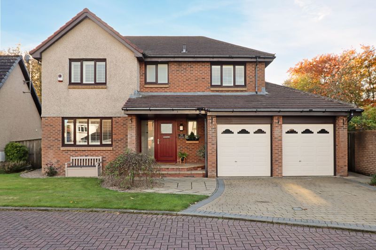
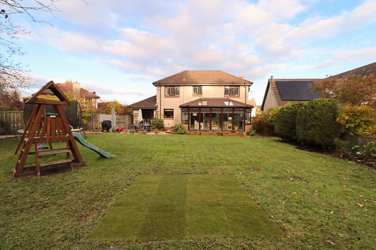
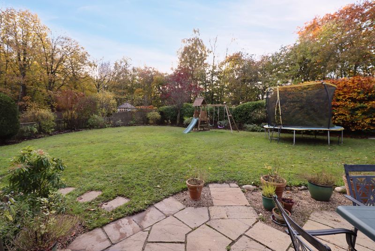
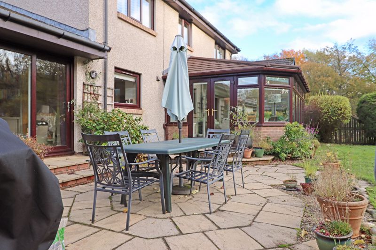
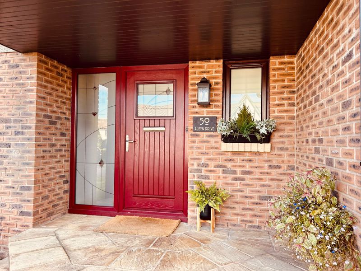


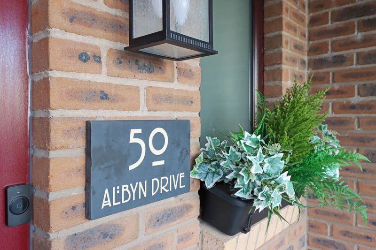

.jpg)









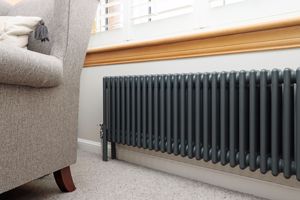
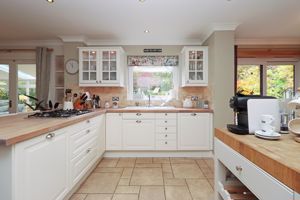
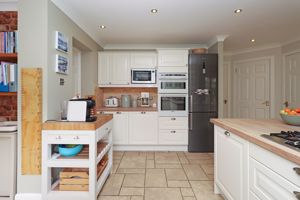





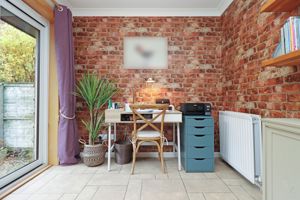
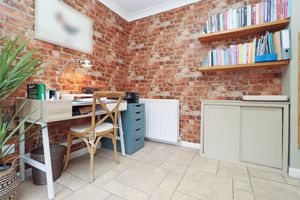

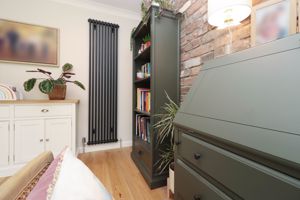



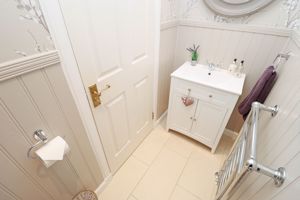

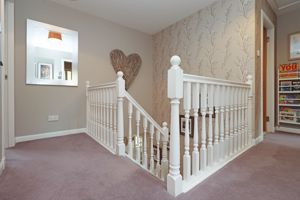






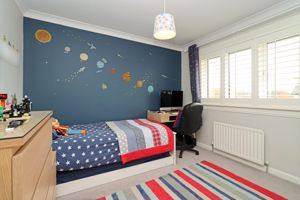










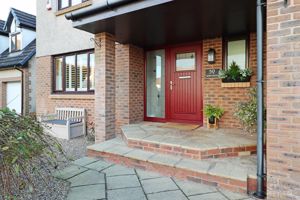
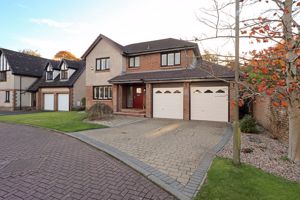

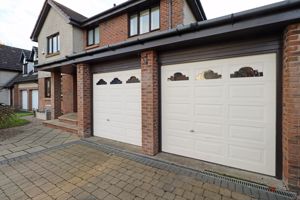
.jpg)

 4
4  3
3  2
2 Mortgage Calculator
Mortgage Calculator
