Property Sold STC in Lady Nina Square, Glenrothes
Offers Over £189,995
Please enter your starting address in the form input below.
Please refresh the page if trying an alernate address.
- BRIGHT AND SPACIOUS LIVING ACCOMMODATION
- CONSERVATORY
- EPC- B
- UTILITY ROOM
- LARGE REAR GARDEN
- COUNRTYSIDE VIEWS TO THE REAR
RE/MAX Professionals are delighted to bring to the market this lovely 3 bedroom semi-detached bungalow in the sought-after area of Coaltown of Balgonie. The property boasts spacious living accommodation throughout with countryside views! Potential to extend subject to planning permission. Perfect for a family! Viewing is recommended. Call us today to arrange a viewing!
Accommodation Comprises:
Internally- Entrance hallway, second entrance hallway, w/c, dining area, lounge, conservatory, kitchen, utility room, master bedroom, bedroom 2, bedroom 3, family bathroom.
Externally- Gardens grounds to the front and rear.
Rooms
SITUATION
This property is situated in the Village of Coaltown of Balgonie in Glenrothes. Glenrothes is regarded as one of the most successful Towns in Scotland with a wealth of local amenities including Kingdom Shopping Centre as well as sport and leisure at Michael Woods. Glenrothes boasts its very own 18-hole Golf course and both Primary and Secondary schooling are available. For the commuter the A92 allows swift access to Edinburgh and there are railway stations at both Thornton and Markinch.
ENTRANCE HALLWAY
The property is accessed through a UPVC door giving access into entrance hallway. Entrance hallway provides access to your W/C, dining area and lounge.
SECOND ENTRANCE HALLWAY
The property is accessed through a second UPVC door giving access into another entrance hallway. Double glazed UPVC window overlooking the front of the property. The second hallway gives access into 3 double bedrooms and family bathroom.
W/C - 4' 0'' x 5' 3'' (1.22m x 1.61m)
W/C is vinyl flooring. Low level w/c pedestal wash hand basin. Tiled flooring. Partial tiled surround.
DINING AREA - 13' 8'' x 8' 10'' (4.17m x 2.70m)
Dining room is laminate flooring. Double glazed UPVC window overlooking the front of the property. Dining area gives access through to kitchen. Coving and wall radiator finish off this room.
LOUNGE - 14' 2'' x 13' 9'' (4.31m x 4.20m)
Bright and spacious lounge with laminate flooring. Double glazed UPVC window formations overlooking the front and rear of the property. Wall radiator and ceiling coving completes this room. Lounge gives access through to 3 double bedrooms, family bathroom and a second hallway.
CONSERVATORY - 13' 9'' x 12' 10'' (4.18m x 3.9m)
Conservatory is accessed through the lounge with sliding doors. Laminate flooring. Double glazed UPVC window formations overlooking the rear of the property. UPVC door giving access to the rear garden. Wall radiator.
KITCHEN - 12' 8'' x 8' 4'' (3.86m x 2.55m)
The kitchen is fitted with a mixture of wall mounted and floor standing colour co-ordinated storage units incorporating ample work-top surfaces. Stainless steel sink and drainer. Electric hob, oven and hood. Double glazed UPVC window formations overlooking the rear of the property. Vinyl flooring. Wall radiator. UPVC door gives access to rear garden. Kitchen gives access through to utility room.
UTILITY ROOM - 6' 6'' x 4' 11'' (1.99m x 1.49m)
Wall mounted units and a work top surface. Vinyl flooring. Space for a fridge freezer, washing machine and tumble dryer. .
MASTER BEDROOM - 9' 2'' x 7' 7'' (2.80m x 2.31m)
A good sized master bedroom with double glazed window formation overlooking the rear of the property. Built-in storage cupboard. Carpeted flooring. Ceiling coving and wall radiator complete this room.
BEDROOM 2 - 14' 1'' x 8' 4'' (4.30m x 2.55m)
Second bedroom with double glazed UPVC window formation overlooking the rear of the property. Carpeted flooring. Wall radiator and coving complete this room.
BEDROOM 3 - 9' 9'' x 8' 10'' (2.97m x 2.68m)
Third bedroom with double glazed UPVC window formation overlooking the front of the property. Carpeted flooring. Built-in storage cupboard. Wall radiator and coving complete this room.
FAMILY BATHROOM - 9' 1'' x 7' 0'' (2.77m x 2.13m)
Family bathroom fitted with a 4-piece suite comprising: Low-level WC, Pedestal wash hand basin. Bath and shower cubicle. Partial tile surround. The walls are tiled surround. Heated towel rail. Double glazed opaque window formation overlooking the rear of the property. Vinyl flooring. Coving and Wall radiator complete this room.
GARDEN GROUNDS
The property boasts garden grounds to the front and rear. Gardens to the front consist of chipped areas and brick wall surround. Large garden grounds to the rear consist of mature planting, areas of laid to lawn and chipped areas. Benefits from countryside views.
INFORMATION
These particulars are prepared on the basis of information provided by our clients. We have not tested the electrical system or any electrical appliances, nor where applicable, any central heating system. All sizes are recorded by electronic tape measurement to give an indicative, approximate size only. Prospective purchasers should make their own enquiries – no warranty is given or implied. This schedule is not intended to, and does not form any contract.
 3
3  2
2  3
3Photo Gallery
EPC
No EPC availableFloorplans (Click to Enlarge)
Nearby Places
| Name | Location | Type | Distance |
|---|---|---|---|
Glenrothes KY7 6HN
RE/MAX PROFESSIONALS - GLENROTHES

RE/MAX Professionals
16 Unicorn Way, Inside Kingdom Shopping Centre,
Glenrothes, KY7 5NU
Sales: 01592 752200 | Email: info@remax-glenrothes.net
Lettings: 01592 750060 | Email: lettings@remax-professionals.com
Cupar: 01334 458 555 | Leven: 01333 815051
Properties for Sale by Region | Properties to Let by Region | Privacy Policy
Lettings Privacy Policy | Cookie Policy | Client Money Protection Certificate
©
RE/MAX Glenrothes. All rights reserved.
Powered by Expert Agent Estate Agent Software
Estate agent websites from Expert Agent
Each office is Independently Owned and Operated
RE/MAX International
Argentina • Albania • Austria • Belgium • Bosnia and Herzegovina • Brazil • Bulgaria • Cape Verde • Caribbean/Central America • North America • South America • China • Colombia • Croatia • Cyprus • Czech Republic • Denmark • Egypt • England • Estonia • Ecuador • Finland • France • Georgia • Germany • Greece • Hungary • Iceland • Ireland • Israel • Italy • India • Latvia • Lithuania • Liechenstein • Luxembourg • Malta • Middle East • Montenegro • Morocco • New Zealand • Micronesia • Netherlands • Norway • Philippines • Poland • Portugal • Romania • Scotland • Serbia • Slovakia • Slovenia • Spain • Sweden • Switzerland • Turkey • Thailand • Uruguay • Ukraine • Wales


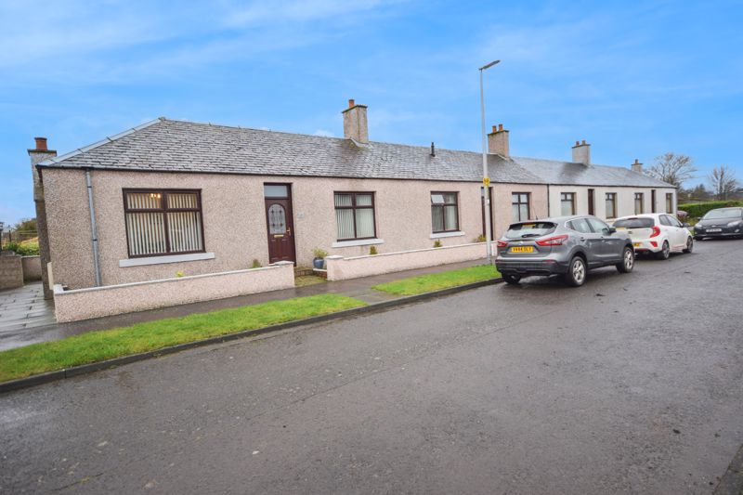
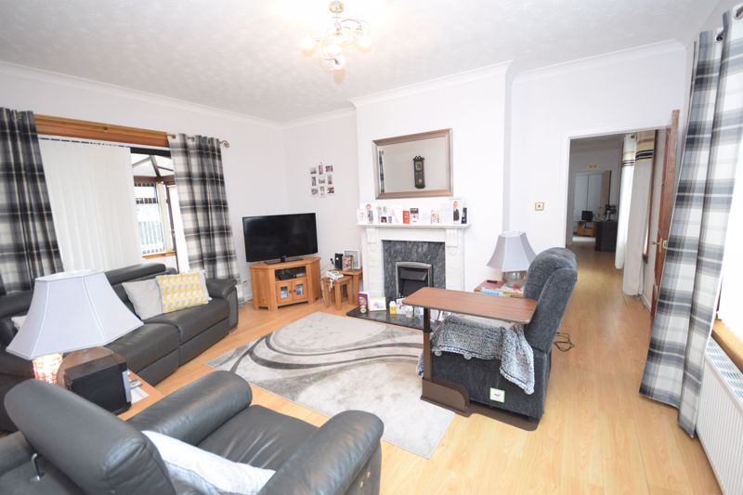
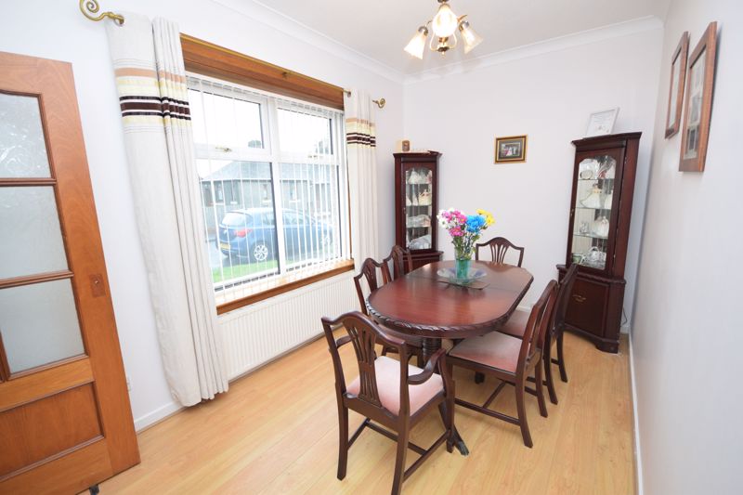
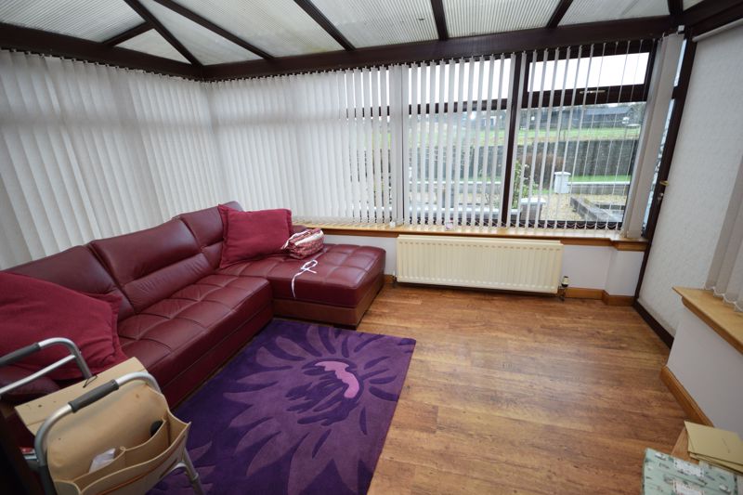
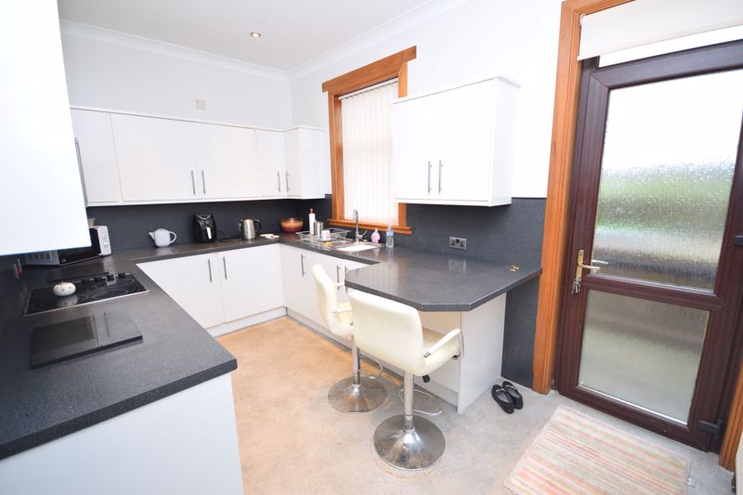
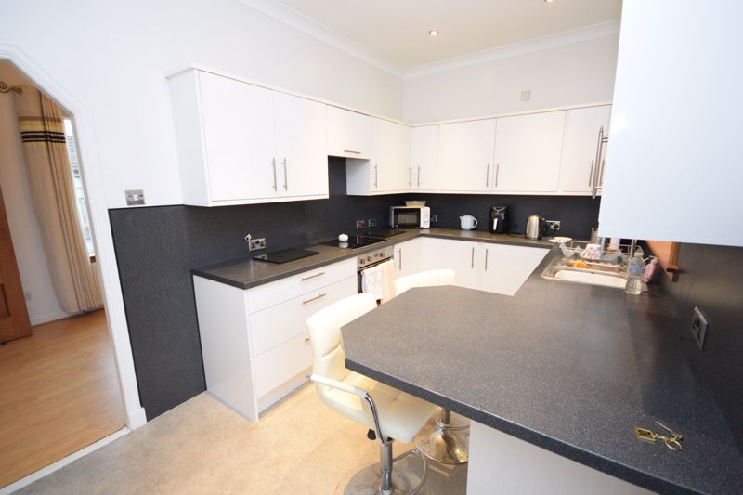
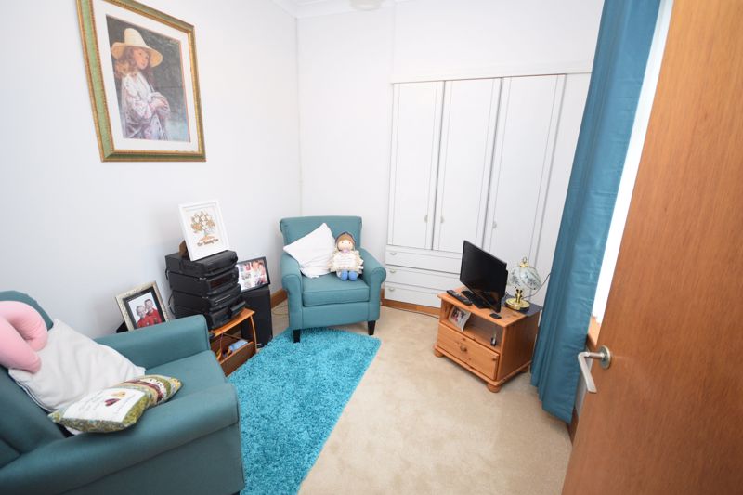
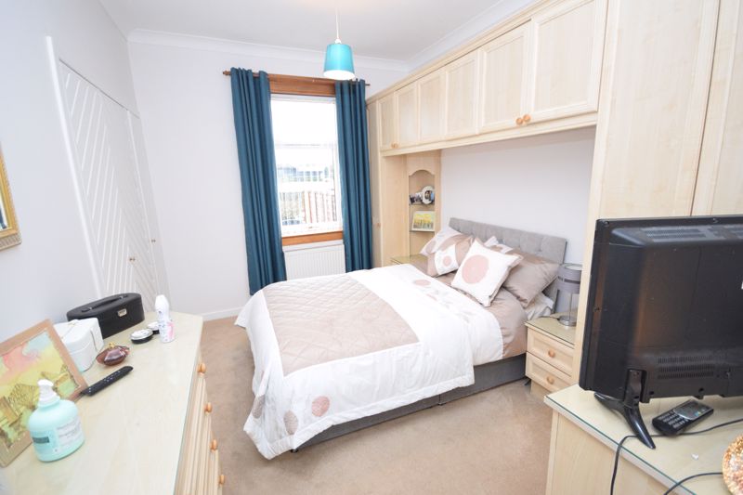
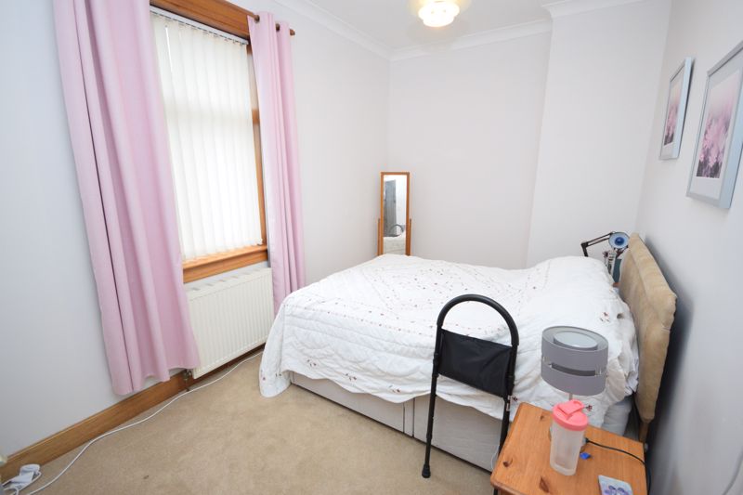
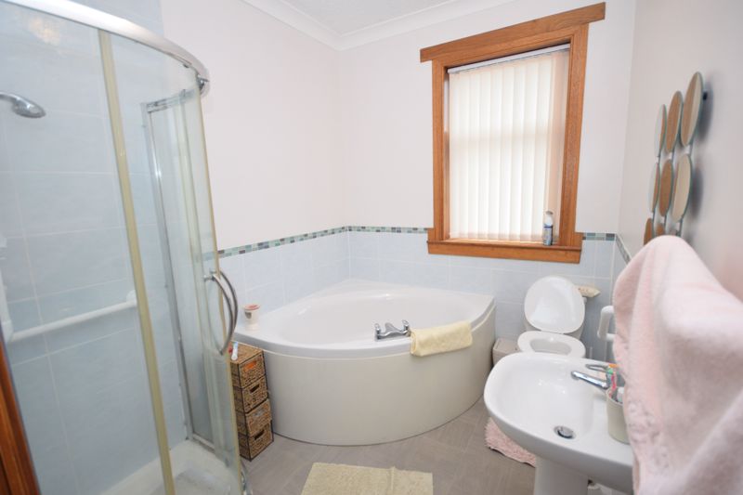











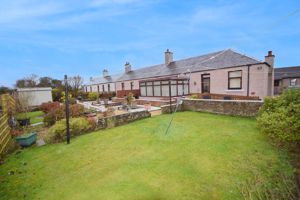
 Mortgage Calculator
Mortgage Calculator

