Property Sold STC in Murieston Vale, Livingston
Offers Over £450,000
Please enter your starting address in the form input below.
Please refresh the page if trying an alernate address.
- Beautiful Detached Bungalow
- Popular Location
- Stunning Decor
- Welcoming Lounge
- Modern Kitchen
- Handy Utility Room
- Dining Room / Home Office
- 4 Generous Bedrooms
- Family Bathroom & En-Suite
- Large Driveway
CLOSING DATE - THURSDAY, 15/02/24 @ 1200HR!!
Fantastic 4 Bedroom Detached Bungalow in Murieston!
The perfect place to call home!
Nicole McFarlane and RE/MAX Property are delighted to offer to the market this elegant detached bungalow in Murieston. Comprising of entrance hallway, spacious lounge, bright conservatory, breakfasting kitchen, handy utility room, dining room / home office, 4 bedrooms, family bathroom and en-suite. Further benefits include private parking, double garage and large gardens.
Murieston Vale, situated in the highly sought-after residential area of Murieston offers a delightful blend of country walks, cycle paths, convenient road connections and a railway station providing easy access to both Edinburgh and Glasgow. It is also conveniently close to local amenities and well-served by bus services.
Livingston provides an extensive array of amenities, supermarkets, cinemas, bars, restaurants, sporting and leisure facilities, financial institutions and professional services. The town also boasts a diverse shopping scene, ranging from well-known high street brands to local boutiques including the renowned Livingston Designer Outlet. For commuters, Livingston offers excellent transport links, including the M8 motorway connections to both Glasgow and Edinburgh, along with frequent train and bus services to these cities and surrounding areas. The town features exceptional nursery, primary, and secondary schools as well as West Lothian College for further education.
Tenure: Freehold
Council Tax Band: G
Factor Fees: N/A
The home report can be downloaded from our website.
These particulars are prepared on the basis of information provided by our clients. Every effort has been made to ensure that the information contained within the Schedule of Particulars is accurate. Nevertheless, the internal photographs contained within this Schedule/ Website may have been taken using a wide-angle lens. All sizes are recorded by electronic tape measurement to give an indicative, approximate size only. Floor plans are demonstrative only and not scale accurate. Moveable items or electric goods illustrated are not included within the sale unless specifically mentioned in writing. The photographs are not intended to accurately depict the extent of the property. We have not tested any service or appliance. This schedule is not intended to and does not form any contract. It is imperative that, where not already fitted, suitable smoke alarms are installed for the safety for the occupants of the property. These must be regularly tested and checked. Please note all the surveyors are independent of RE/MAX Property. If you have any doubt or concerns regarding any aspect of the condition of the property you are buying, please instruct your own independent specialist or surveyor to confirm the condition of the property - no warranty is given or implied.
Rooms
Front Garden
The front garden is a beautiful welcome to the property, mainly laid to lawn with mature shrubs and it benefits from a large driveway suitable for around 4 cars.
Entrance Vestibule - 5' 0'' x 4' 11'' (1.52m x 1.49m)
Enter into the entrance vestibule through the UPVC front door, with carpet flooring, radiator and great storage cupboard perfect for jackets and shoes.
Hallway
The hallway is a bright space with central light fittings, carpet flooring and radiator. It provides access to all the main rooms of the house and has access to the attic via ceiling hatch.
Lounge - 16' 5'' x 13' 0'' (5.00m x 3.95m)
The inviting lounge is a spacious room with plush carpet flooring, central light fitting, large radiator and a feature gas fireplace with marble base and decorative surround. It also provides access to the conservatory.
Conservatory - 14' 1'' x 13' 4'' (4.29m x 4.06m)
The conservatory is a beautiful room filled with natural light, it has plush carpet flooring, central light fitting and provides a lovely view into the rear garden. A great place to entertain friends and family.
Dining Room / Home Office - 9' 8'' x 8' 5'' (2.94m x 2.56m)
The home office is a versatile room which could also be used as a lovely dining room with ample space for freestanding table and chairs, it features a rear view window, carpet flooring, central light fitting and radiator.
Breakfasting Kitchen - 13' 8'' x 13' 0'' (4.16m x 3.97m)
Step into the spacious kitchen with laminate tile-effect flooring, where rear view windows invites natural light into the room. The patio doors seamlessly connects the space to a rear garden offering a picturesque view. It features modern downlights and radiator. Plenty of storage is provided by sleek base and wall units, complementing the contemporary design. High-end appliances, including a gas hob, double oven, dishwasher, extractor fan, and an integrated fridge, make this kitchen a stylish and functional hub for culinary enthusiasts.
Utility Room - 6' 3'' x 5' 9'' (1.91m x 1.76m)
The utility room has laminate tile-effect flooring, side view window bringing in natural light complemented by a PVC rear door for easy outdoor access. Illuminated by a central light and kept comfortable with a radiator, this space is both efficient and welcoming. Featuring a sink, drainer, and storage provided by base and wall units, the utility room also provides space for a washing machine and tumble dryer.
Bedroom 1 - 16' 7'' x 10' 8'' (5.05m x 3.26m)
Bedroom 1 is a spacious retreat with a rear view window, carpet flooring, central light, and radiator. Featuring fitted wardrobes and a storage cupboard, this room offers ample organization space. With room for freestanding furniture, it's a welcoming and versatile haven in the home.
En-Suite - 9' 9'' x 4' 5'' (2.98m x 1.35m)
The en-suite is a modern retreat with a rear view window, fully tiled floors, tile effect wall panelling and central spotlights. Enjoy comfort with a large heated towel radiator and convenience with plenty of storage. The sleek design includes a shower cubicle with a rainfall shower head, along with a W/C and floating vanity sink, creating a stylish and functional space.
Bedroom 2 - 13' 0'' x 11' 4'' (3.95m x 3.46m)
Bedroom 2 is a cozy double room with a front view window, carpet flooring, central light, and a radiator. The fitted wardrobe adds convenience, offering a versatile space with additional room for freestanding furniture.
Bedroom 3 - 11' 0'' x 8' 11'' (3.35m x 2.73m)
Bedroom 3 offers comfort and style with a front view window, soft carpet flooring, and a central light. This double room is equipped with a radiator, fitted wardrobe and ample space for freestanding furniture.
Bedroom 4 - 10' 2'' x 8' 0'' (3.11m x 2.43m)
Bedroom 4 is currently a stylish home office and boasts a side view window, carpet flooring, central light, and a radiator. This double room offers space for freestanding furniture and comes equipped with double fitted wardrobe, providing both flexibility and functionality.
Family Bathroom - 10' 2'' x 5' 3'' (3.09m x 1.59m)
Experience modern elegance in the family bathroom with tiled flooring and walls creating a sleek, low-maintenance environment. The space is brightened by a rear view window and downlights, while a heated towel rail adds comfort. A bath with an overhead shower, a floating vanity sink, and a separate W/C complete the contemporary design offering both style and functionality.
Rear Garden
The large fully enclosed rear garden is a fantastic feature for this property, the garden is mainly laid to lawn with a pathway around the property. There is a chipped area, mature shrubs and trees along with a patio area laid with slabs.
Garage - 18' 3'' x 17' 11'' (5.56m x 5.45m)
The perfect additional storage space is the large double garage with electric doors, power and light. A great place to store all your outdoor essentials.
Photo Gallery
EPC
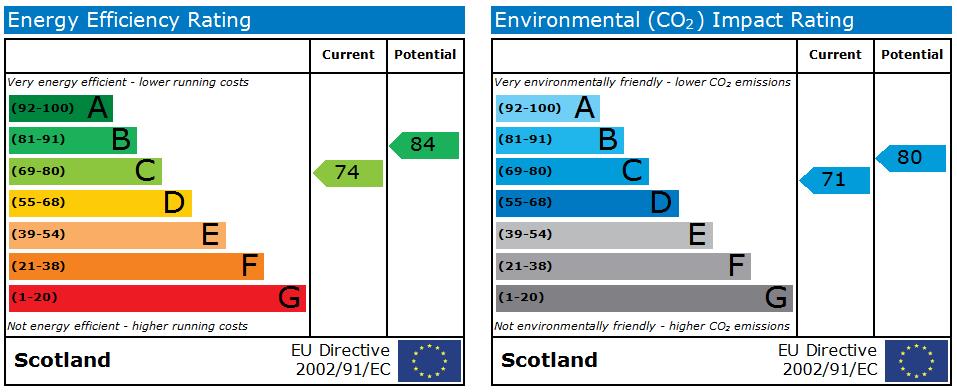
Floorplans (Click to Enlarge)
Nearby Places
| Name | Location | Type | Distance |
|---|---|---|---|
Livingston EH54 9EP
RE/MAX PROFESSIONALS - GLENROTHES

RE/MAX Professionals
16 Unicorn Way, Inside Kingdom Shopping Centre,
Glenrothes, KY7 5NU
Sales: 01592 752200 | Email: info@remax-glenrothes.net
Lettings: 01592 750060 | Email: lettings@remax-professionals.com
Cupar: 01334 458 555 | Leven: 01333 815051
Properties for Sale by Region | Properties to Let by Region | Privacy Policy
Lettings Privacy Policy | Cookie Policy | Client Money Protection Certificate
©
RE/MAX Glenrothes. All rights reserved.
Powered by Expert Agent Estate Agent Software
Estate agent websites from Expert Agent
Each office is Independently Owned and Operated
RE/MAX International
Argentina • Albania • Austria • Belgium • Bosnia and Herzegovina • Brazil • Bulgaria • Cape Verde • Caribbean/Central America • North America • South America • China • Colombia • Croatia • Cyprus • Czech Republic • Denmark • Egypt • England • Estonia • Ecuador • Finland • France • Georgia • Germany • Greece • Hungary • Iceland • Ireland • Israel • Italy • India • Latvia • Lithuania • Liechenstein • Luxembourg • Malta • Middle East • Montenegro • Morocco • New Zealand • Micronesia • Netherlands • Norway • Philippines • Poland • Portugal • Romania • Scotland • Serbia • Slovakia • Slovenia • Spain • Sweden • Switzerland • Turkey • Thailand • Uruguay • Ukraine • Wales


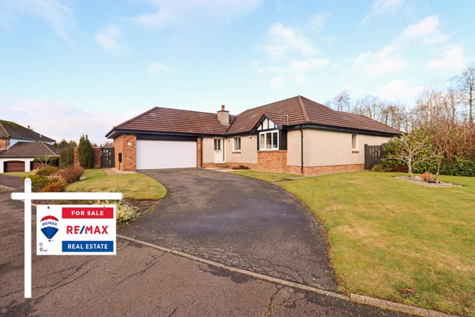
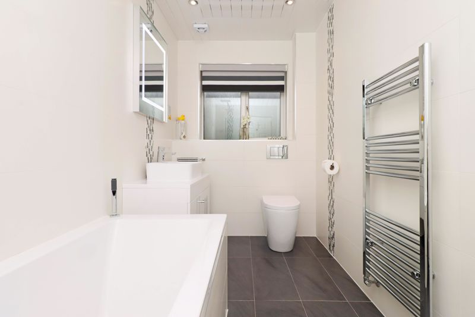
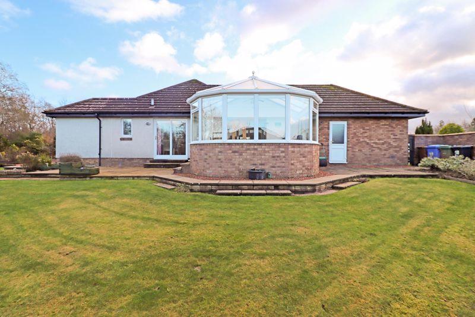
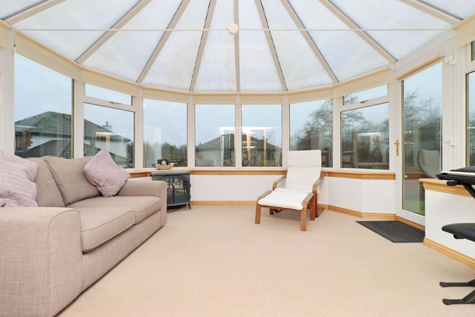

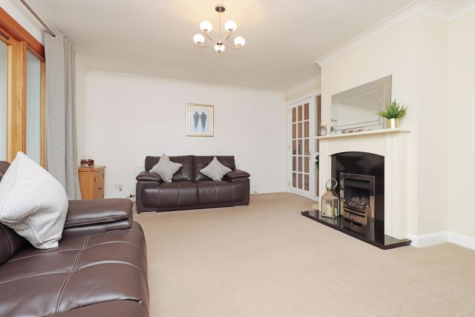

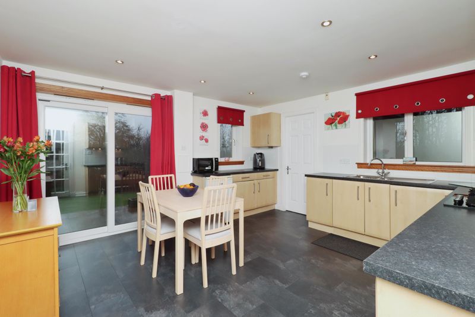
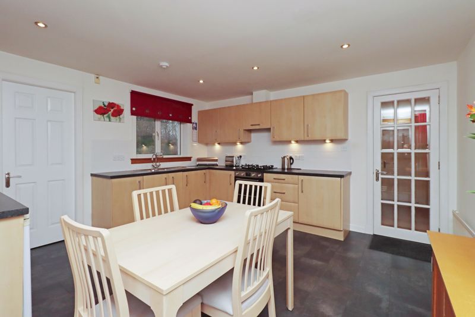
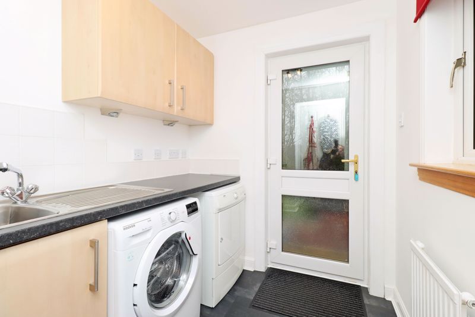
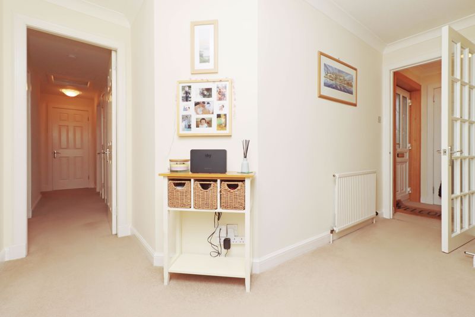

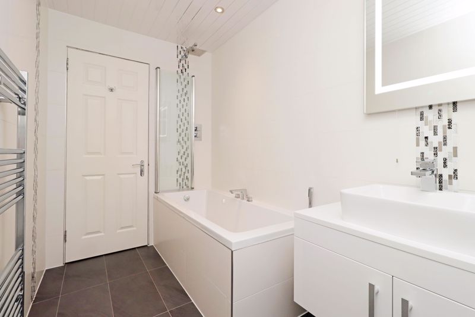
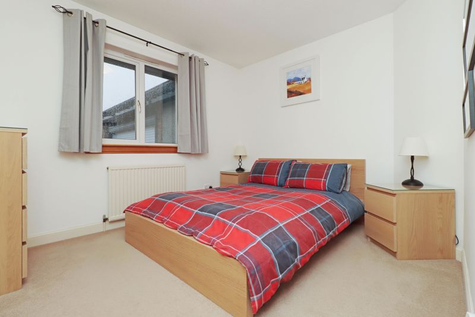

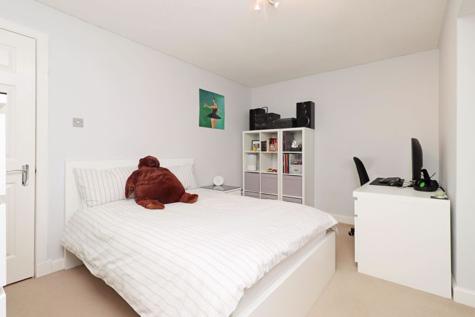
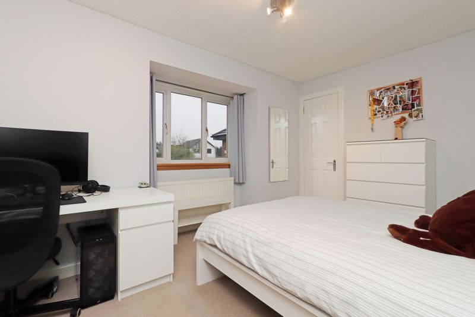

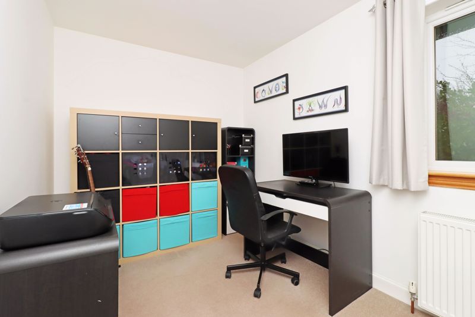
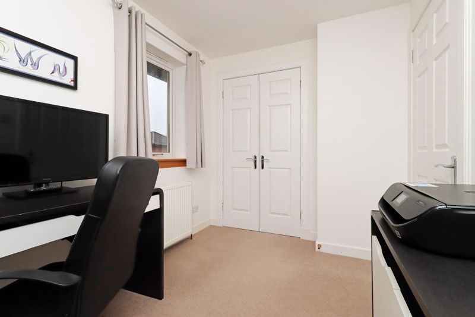
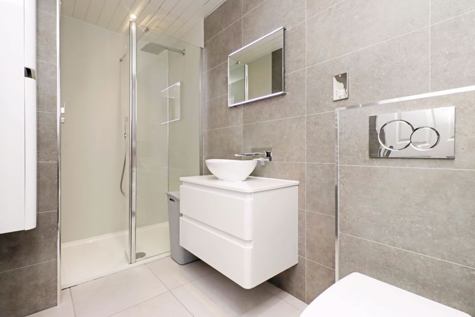

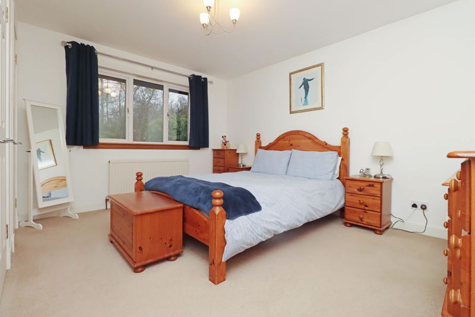
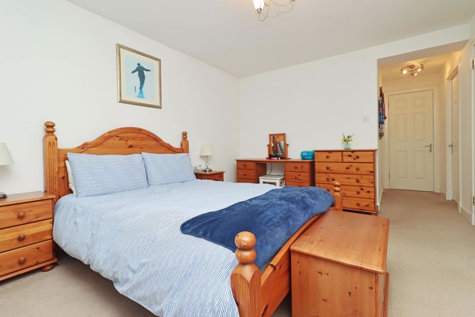


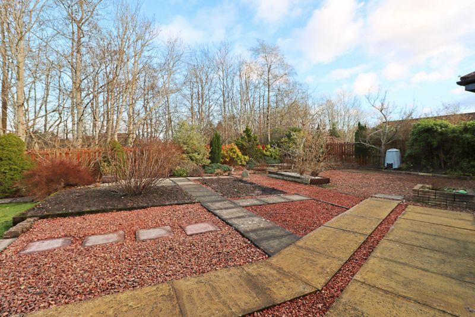

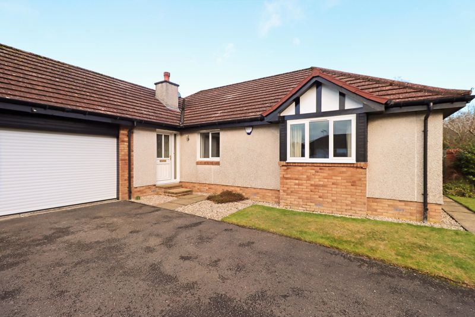





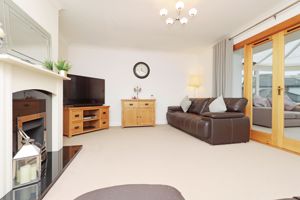

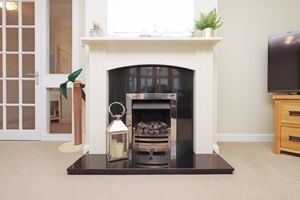




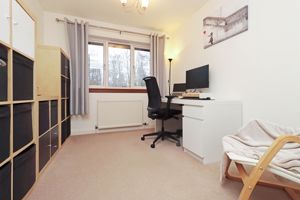


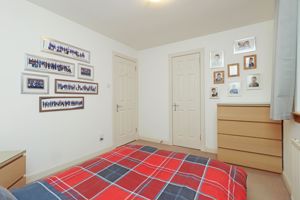


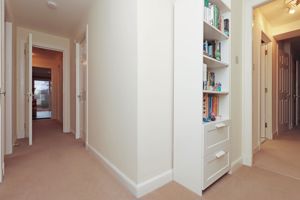



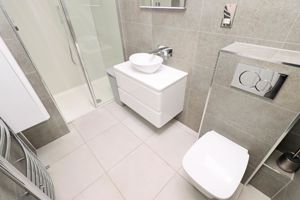


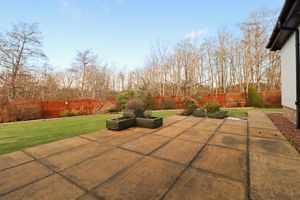
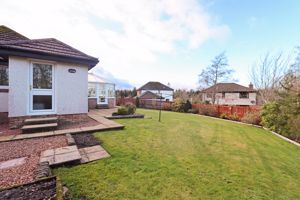

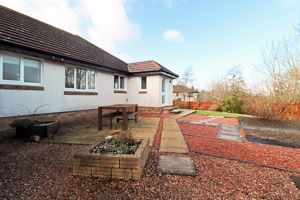


 4
4  2
2  2
2 Mortgage Calculator
Mortgage Calculator
