Property Sold STC in St. Martins Place, Haddington
OFFERS OVER £185,000
Please enter your starting address in the form input below.
Please refresh the page if trying an alernate address.
- Three Bedrooms
- Terraced House
- Well Proportioned
- South-Facing Rear Garden
- Large Kitchen/Dining Room
- Large Family Bathroom & Additional WC
- Plenty On-Street Parking & Car Park
- Gas Central Heating
- Double Glazing
- Picturesque Views of Open Countryside
Sean Lyon and RE/MAX Property Marketing Centre Edinburgh are pleased to present to the market this bright and spacious three bedroom terraced house located in the popular East Lothian town of Haddington. Arrange a viewing today to experience the charm and comfort this property has to offer. Viewings are strictly by appointment only, so don't hesitate to contact the office or Sean using the details provided in the last photo.
Enjoy tranquility and picturesque views of open countryside and the Lammermuirs, creating a serene atmosphere for you to unwind in.
Despite its peaceful ambiance, this property is just minutes away from Haddington town center, offering easy access to a variety of shops and amenities. Plus, with Edinburgh only seventeen miles away and the A1 nearby, commuting is a breeze.
Step inside to discover generously proportioned living spaces, including a bright living room perfect for relaxation, a large kitchen/dining room ideal for entertaining, three double-sized bedrooms providing ample space for the whole family, and a large family bathroom plus an additional WC for convenience.
Step out into the well-kept south-facing rear garden, a perfect retreat for enjoying the outdoors
For added convenience, all white goods are included in the sale of the property, making moving in a seamless experience.
Rooms
Vestibule - 5' 6'' x 4' 6'' (1.67m x 1.36m)
Entrance vestibule at the front of the property.
Hallway - 9' 9'' x 9' 0'' (2.98m x 2.75m)
Ground floor hallway with access to living room, kitchen/dining room and WC. There is great sized storage closet which could be used as a library, pantry or for general storage. Large storage cupboard under stairs too.
WC - 2' 10'' x 4' 6'' (0.87m x 1.36m)
Ground floor WC with white suite comprising of toilet and wash hand basin.
Living Room - 10' 9'' x 13' 10'' (3.27m x 4.21m)
Living room to the front of the property with large window looking out to the front, which allows for an abundance of natural light. Living room has laminate flooring and has an electric fire and radiator.
Kitchen/Diner - 20' 10'' x 9' 7'' (6.35m x 2.92m)
Bright and very spacious kitchen/dining room perfect for entertaining. Fitted kitchen with an integrated cooker/hob, fridge/freezer, washing machine and dishwasher. There is a breakfast bar style table at the end of the dining room. The kitchen has laminate flooring and looks onto the rear garden.
Master bedroom - 8' 11'' x 13' 3'' (2.73m x 4.04m)
Bright and spacious master bedrooms with fantastic views of open countryside. The bedroom has laminate flooring and has a radiator.
Family Bathroom - 9' 10'' x 7' 10'' (2.99m x 2.38m)
Great sized family bathroom. Comprising of separate bath and shower, toilet and wash hand basin. There are two good sized cupboards for storage. Access to the attic is via hatch in the bathroom.
Bedroom 2 - 11' 7'' x 9' 7'' (3.52m x 2.92m)
Second bedroom is also double sized. Also facing the rear with exceptional views of open countryside. The bedroom also has laminate flooring and a radiator.
Bedroom 3 - 8' 11'' x 10' 2'' (2.73m x 3.09m)
Bedroom three is also double sized and faces the front of the property. The bedroom also has laminate flooring and a radiator.
Rear Garden
Well kept south-facing rear garden accessed from door in kitchen. Garden has path and grass area. Shed at the bottom of the garden. Fenced and recently painted. Children’s play park can be accessed from the rear garden.
Attic
Attic is accessed from family bathroom. Attic is almost completely floored and has a light.
 3
3  2
2  1
1Photo Gallery
EPC
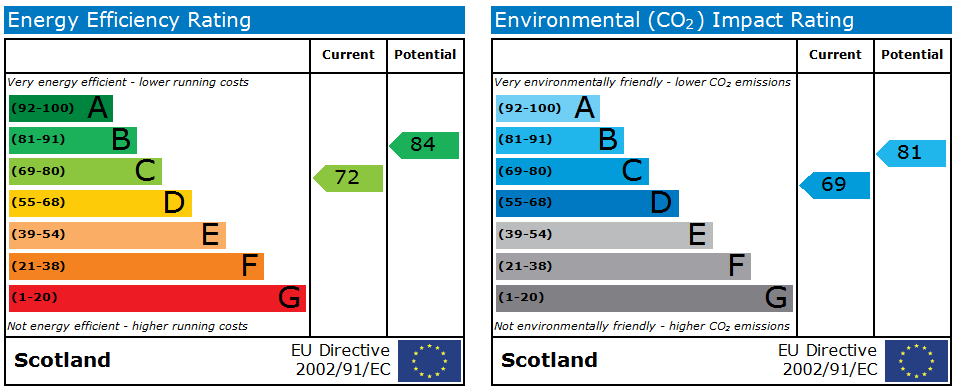
Floorplans (Click to Enlarge)
Nearby Places
| Name | Location | Type | Distance |
|---|---|---|---|
Haddington EH41 4NF
RE/MAX PROFESSIONALS - GLENROTHES

RE/MAX Professionals
16 Unicorn Way, Inside Kingdom Shopping Centre,
Glenrothes, KY7 5NU
Sales: 01592 752200 | Email: info@remax-glenrothes.net
Lettings: 01592 750060 | Email: lettings@remax-professionals.com
Cupar: 01334 458 555 | Leven: 01333 815051
Properties for Sale by Region | Properties to Let by Region | Privacy Policy
Lettings Privacy Policy | Cookie Policy | Client Money Protection Certificate
©
RE/MAX Glenrothes. All rights reserved.
Powered by Expert Agent Estate Agent Software
Estate agent websites from Expert Agent
Each office is Independently Owned and Operated
RE/MAX International
Argentina • Albania • Austria • Belgium • Bosnia and Herzegovina • Brazil • Bulgaria • Cape Verde • Caribbean/Central America • North America • South America • China • Colombia • Croatia • Cyprus • Czech Republic • Denmark • Egypt • England • Estonia • Ecuador • Finland • France • Georgia • Germany • Greece • Hungary • Iceland • Ireland • Israel • Italy • India • Latvia • Lithuania • Liechenstein • Luxembourg • Malta • Middle East • Montenegro • Morocco • New Zealand • Micronesia • Netherlands • Norway • Philippines • Poland • Portugal • Romania • Scotland • Serbia • Slovakia • Slovenia • Spain • Sweden • Switzerland • Turkey • Thailand • Uruguay • Ukraine • Wales


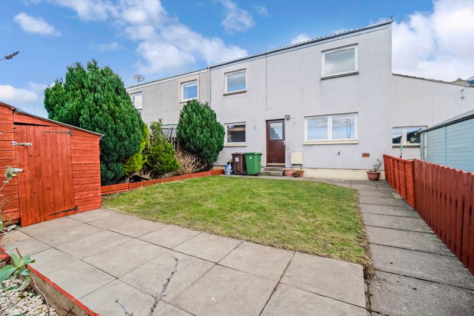
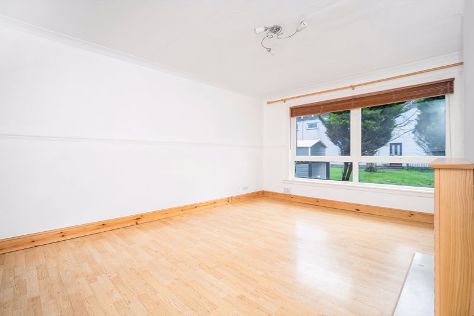
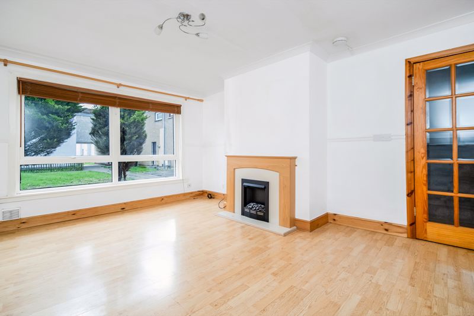
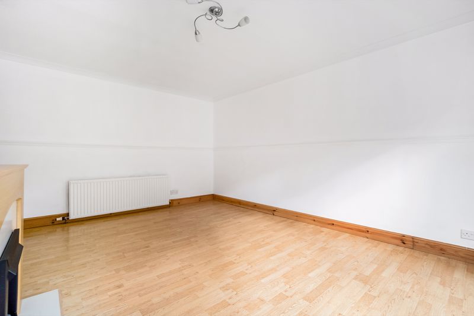
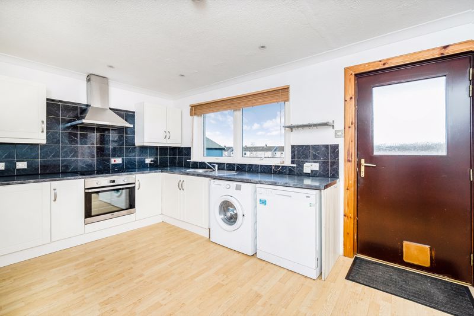
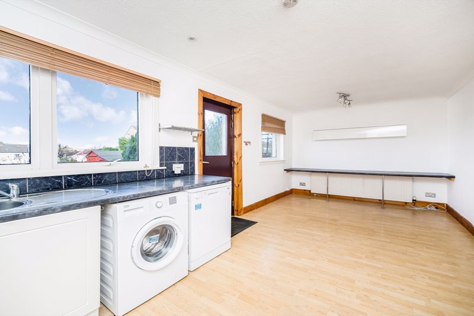
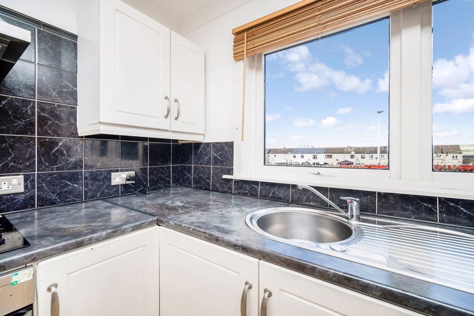
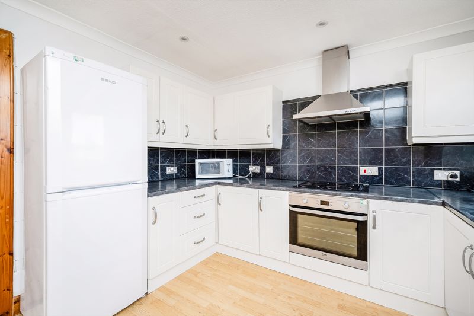
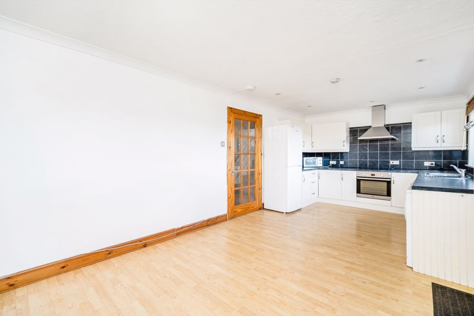
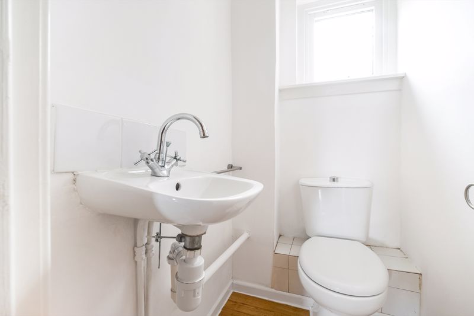
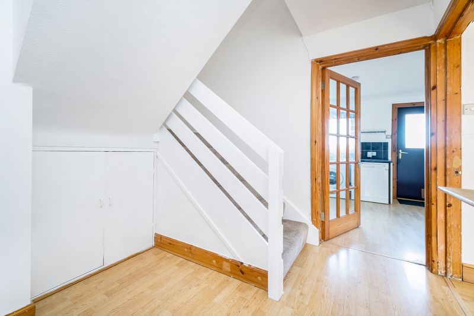
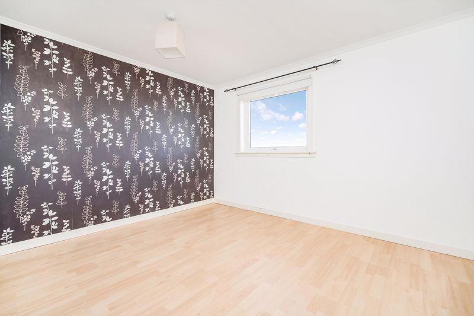
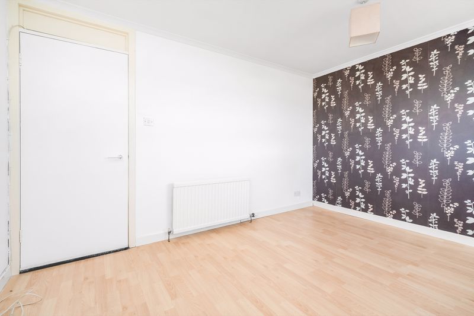
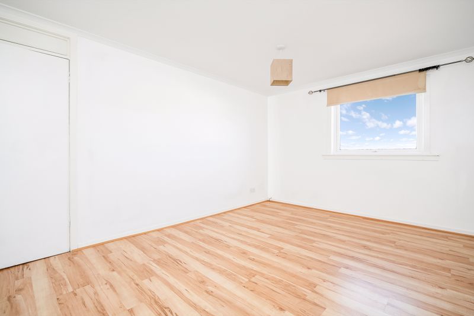
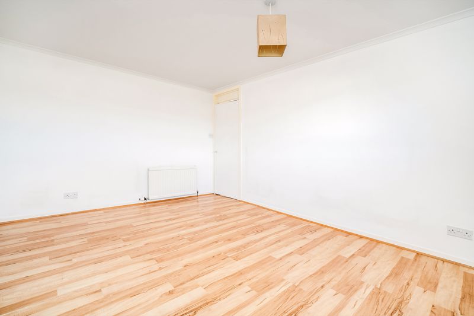
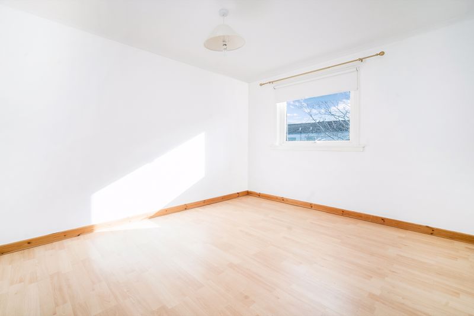
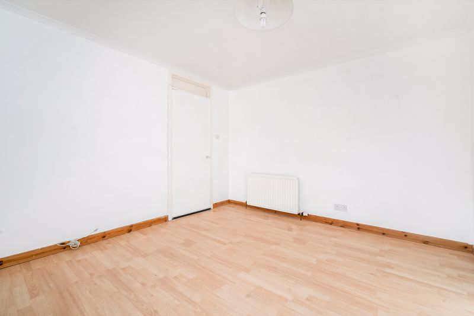
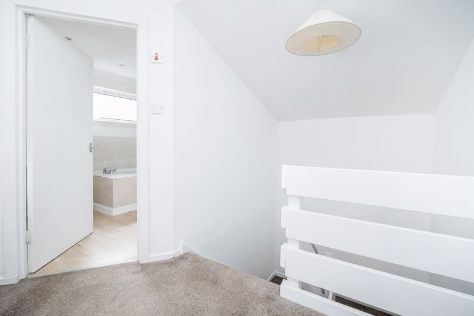
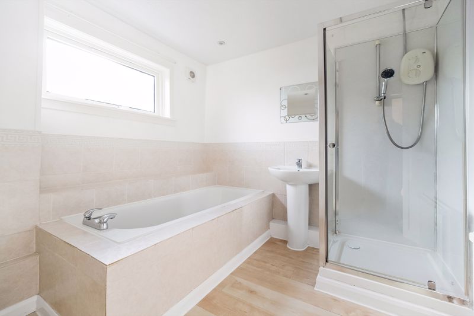
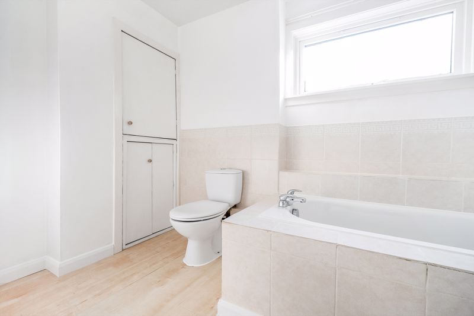
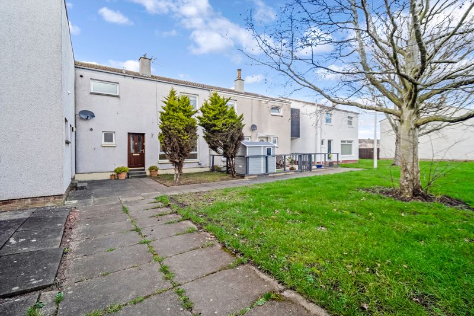
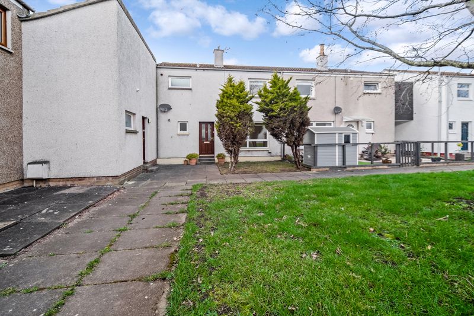
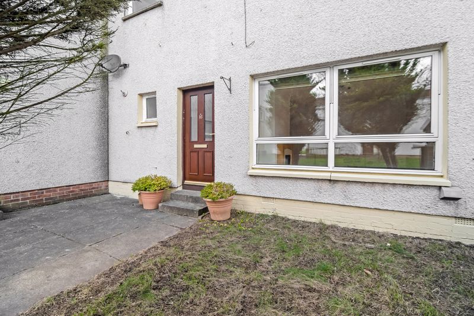
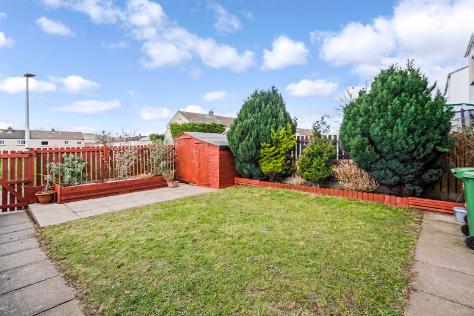


























 Mortgage Calculator
Mortgage Calculator
