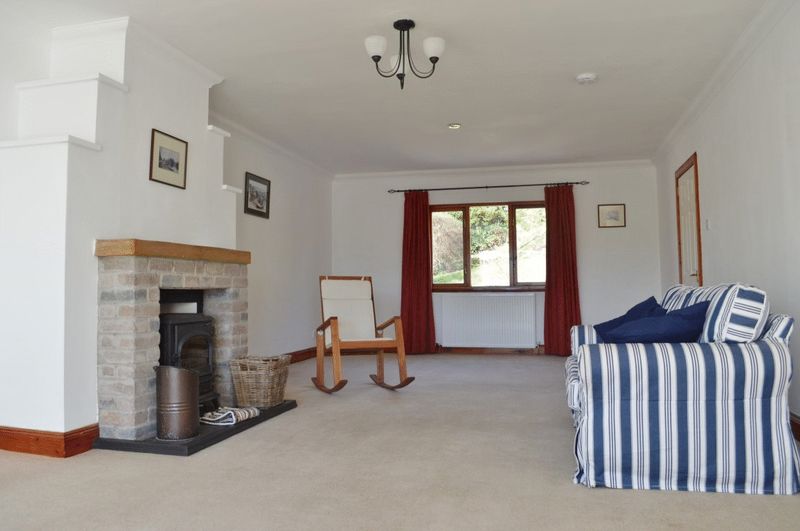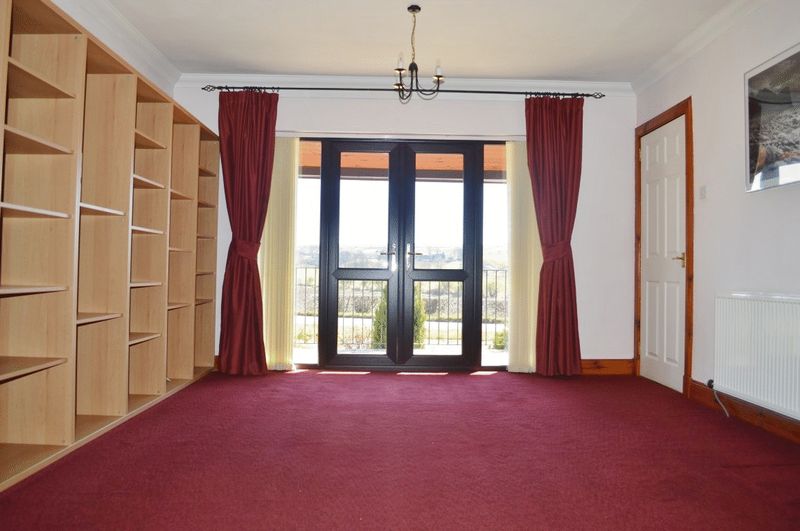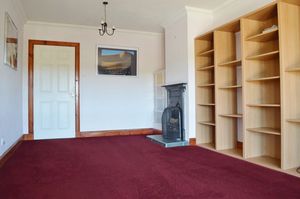Property Sold STC in St. Andrews Road, Cupar
Offers in Excess of £225,000
Please enter your starting address in the form input below.
Please refresh the page if trying an alernate address.
- Detached Villa
- Formal lounge
- Sitting room / 4th bedroom
- Master bedroom with en-suite
- 2 further bedrooms
- Breakfasting kitchen
- Utility room
- Large garage
We are delighted to bring to market this beautifully presented, detached villa which has been tastefully upgraded to create an impressive family home. Situated on the edge of the picturesque village of Pitscottie, the property, which is formed over two levels, offers flexible living accommodation which will impress even the most discerning purchaser. The accommodation comprises: Entrance porch leading to the reception hallway which gives access to a large and beautiful formal lounge with glazed double doors opening to patio and offering stunning views over open countryside. Multi fuel burning stove. Sitting room (or 4th bedroom) with glazed double doors opening to patio. Modern fitted breakfasting kitchen with built in appliances. Large utility room and downstairs WC. Staircase rises to the first floor with the hallway splitting off to either side, leading to the master bedroom with en-suite, 2 further double bedrooms and the large, modern family bathroom.
Externally there are well presented gardens to the rear. To the front the garden is partially enclosed by way of a stone boundary wall and is laid out as a large driveway. There are well stocked, mature borders offering an array of plants, shrubs and bushes. To the rear there is an exceptionally large, enclosed, tiered garden on three levels, with a host of mature trees and shrubs. Large driveway provides off street parking for several vehicles leading to an attached garage.Rooms
SITUATION
Pitscottie is a village in the Parish of Ceres, situated 3 miles south east of Cupar. It has easy road links to Cupar and St.Andrews providing shopping, internationally renowned golf courses and cultural activities and is within travelling distance to the popular East Neuk of Fife. Primary, secondary and private schooling can be found in St.Andrews and Cupar.
ENTRANCE PORCH
Double glazed entrance porch. Wall mounted heater, Tiled flooring, Part glazed door to reception hall.
RECEPTION HALL - 19' 8'' x 9' 9'' (5.99m x 2.97m)
Velux windows. Stairs to first floor gallery landing. Radiator.
CLOAKS CUPBOARD
Fitted with a 2-piece suite comprising: low-level WC and pedestal wash-hand basin. Radiator.
FORMAL LOUNGE - 31' 0'' x 14' 0'' (9.44m x 4.26m)
Front aspect double glazed doors and side panels leading to patio, enclosed by ornamental wrought iron railings with views over open countryside. Rear aspect double glazed window. Brick built fire surround incorporating cast iron multi fuel stove. 2 radiators. Door to breakfasting kitchen.
BREAKFASTING KITCHEN - 11' 0'' x 11' 0'' (3.35m x 3.35m)
Rear aspect double glazed window. Fitted with a range of base and wall mounted storage units having cupboards and drawers. Ample worktop surfaces incorporating 1 ½ bowl single drainer sink unit with mixer tap. Free standing Hotpoint electric cooker with extractor hood over. Large, free standing fridge freezer. Tiled to preparation areas. Tiled flooring. Door to inner hall. Walk in cupboard providing storage space. Door to utility room.
UTILITY ROOM - 11' 0'' x 8' 0'' (3.35m x 2.44m)
Rear aspect double glazed window. Fitted with a range of base and wall units. Worktop surfaces incorporating single drainer sink unit with mixer tap. Plumbed for automatic washing machine. Space for tumble dryer. Free standing Worcester boiler. Part glazed access door to rear garden.
SITTING ROOM / FOURTH BEDROOM - 20' 0'' x 12' 9'' (6.09m x 3.88m)
Front aspect double glazed doors with side panels leading to patio, enclose by ornamental wrought iron railings with views over open countryside. Cast iron fire surround with cast iron basket. Radiator.
FIRST FLOOR GALLERY LANDING
With access to loft space via Ramsey ladder and being partly boarded out with light supplied. Linen cupboard providing storage space. Access to master bedroom, 2 further double bedrooms and family bathroom.
MASTER BEDROOM - 17' 0'' x 12' 10'' (5.18m x 3.91m)
Front aspect double glazed window. Built in wardrobes providing hanging and storage space plus walk in cupboard with light supplied. Radiator. Door to en-suite shower room.
EN SUITE SHOWER ROOM - 10' 0'' x 7' 0'' (3.05m x 2.13m)
Rear aspect double glazed window. Fitted with a 3-piece suite comprising: low-level WC, ‘His & Hers’ vanity wash-hand basins with cupboards below and 2 wall mounted mirrors with light attachments. Walk-in double shower with wet wall and Mira shower. 2 heated towel rails.
BEDROOM 2 - 13' 0'' x 13' 0'' (3.96m x 3.96m)
Front aspect double glazed window. Free standing wardrobes providing hanging and storage space. Radiator.
BEDROOM 3 - 14' 0'' x 11' 0'' (4.26m x 3.35m)
Rear aspect double glazed window. Radiator.
FAMILY BATHROOM - 10' 10'' x 7' 7'' (3.30m x 2.31m)
Rear aspect double glazed window. Fitted with a 5-piece suite comprising: low-level WC, bidet, pedestal wash-hand basin, panel enclosed bath with mixer taps and separate walk-in shower cubicle with mains shower. Part tiled walls. Radiator.
GARAGE - 19' 0'' x 10' 0'' (5.79m x 3.05m)
Larger than average garage with double wooden doors, having the benefit of power and light supplied. Overhead storage. Courtesy door to rear.
GARDEN GROUNDS
Walled front garden with shrub borders. Driveway giving access to several vehicles and leading to attached garage. Tiered rear garden with a host of tree and shrub borders, paved patio area.
INFORMATION
These particulars are prepared on the basis of information provided by our clients. We have not tested the electrical system or any electrical appliances, nor where applicable, any central heating system. All sizes are recorded by electronic tape measurement to give an indicative, approximate size only. Prospective purchasers should make their own enquiries – no warranty is given or implied. This schedule is not intended to, and does not form any contract. NO ONE IN THE WORLD SELLS MORE PROPERTY THAN RE/MAX!
 3
3  2
2  2
2Photo Gallery

RE/MAX Professionals
16 Unicorn Way, Inside Kingdom Shopping Centre,
Glenrothes, KY7 5NU
Sales: 01592 752200 | Email: info@remax-glenrothes.net
Lettings: 01592 750060 | Email: lettings@remax-professionals.com
Cupar: 01334 458 555 | Leven: 01333 815051
Properties for Sale by Region | Properties to Let by Region | Privacy Policy
Lettings Privacy Policy | Cookie Policy | Client Money Protection Certificate
©
RE/MAX Glenrothes. All rights reserved.
Powered by Expert Agent Estate Agent Software
Estate agent websites from Expert Agent
Each office is Independently Owned and Operated
RE/MAX International
Argentina • Albania • Austria • Belgium • Bosnia and Herzegovina • Brazil • Bulgaria • Cape Verde • Caribbean/Central America • North America • South America • China • Colombia • Croatia • Cyprus • Czech Republic • Denmark • Egypt • England • Estonia • Ecuador • Finland • France • Georgia • Germany • Greece • Hungary • Iceland • Ireland • Israel • Italy • India • Latvia • Lithuania • Liechenstein • Luxembourg • Malta • Middle East • Montenegro • Morocco • New Zealand • Micronesia • Netherlands • Norway • Philippines • Poland • Portugal • Romania • Scotland • Serbia • Slovakia • Slovenia • Spain • Sweden • Switzerland • Turkey • Thailand • Uruguay • Ukraine • Wales


.jpg)
.jpg)

.jpg)
.jpg)


.jpg)
.jpg)
.jpg)
.jpg)
.jpg)
.jpg)
.jpg)
.jpg)
.jpg)
.jpg)
.jpg)

.jpg)
.jpg)


.jpg)
.jpg)
.jpg)
.jpg)
.jpg)
.jpg)
.jpg)
.jpg)
.jpg)
 Mortgage Calculator
Mortgage Calculator
