Property Under Offer in Bank Place, Leslie
£425 per calendar month
Please enter your starting address in the form input below.
Please refresh the page if trying an alernate address.
Spacious 2 Bedroom Ground Floor Flat!
RE/MAX Lettings are proud to introduce this well presented 2 bed ground floor flat to the rental market. Set in the heart of Leslie’s residential area and close
to local amenities, Bank Place is an excellent example comprising of entrance hallway, lounge, kitchen, 2 double bedrooms and family bathroom. With double glazing and gas heating, viewing is essential. Call Chris Swain today with Chris Swain at RE/MAX Lettings. Unfurnished. Housing Benefit Accepted. No Smoking in the Property. Pets at Landlord’s Discretion. Deposit Required £425. Landlord registration Number: 21650/250/18261. LARN:1902027. Energy Performance Rating D60.
Rooms
Situation
Leslie provides a range of local amenities including shops, restaurants and Primary School. Leslie is adjacent to Glenrothes. Glenrothes is regarded as one of the most successful Towns in Scotland with a wealth of local amenities including Kingdom Shopping Centre as well as sport and leisure at Michael Woods. Glenrothes boasts its very own 18-hole Golf course and both Primary and Secondary schooling are available. For the commuter the A92 allows swift access to Edinburgh and there are railway stations at both Thornton and Markinch.
Entrance Hall
The property is accessed via UPVC double glazed front door giving access to entrance hall and all rooms within. Two storage cupboards. Wall mounted radiator. Papered ceiling. Papered walls. Carpeted flooring.
Lounge - 12' 8'' x 15' 0'' (3.86m x 4.57m) APPROXIMATELY
Bright and welcoming front lounge with UPVC double glazed window formation overlooking the front of the property. Wall mounted radiator. Wall mounted gas fire. Storage cupboard. Papered ceiling. Papered walls. Carpeted flooring.
Kitchen - 10' 0'' x 9' 3'' (3.05m x 2.82m) APPROXIMATELY (includes fitted units)
Kitchen fitted with a variety of wall mounted and floor standing colour co-ordinated units incorporating ample work-top surfaces. Inset stainless steel sink and drainer. Integrated electric oven and electric hob. Space for washing machine. Space for fridge/freezer. Wall mounted radiator. Wall mounted gas combi boiler. Double glazed window formation overlooking the rear of the property. UPVC double glazed rear door leading to rear garden. Tiled splash backs. Textured plaster ceiling. Smooth plaster walls. Linoleum flooring.
Bedroom 1 - 10' 6'' x 10' 10'' (3.20m x 3.30m) APPROXIMATELY
Double bedroom with double glazed window formation overlooking the front of the property. Wall mounted radiator. Smooth plaster ceiling. Smooth plaster walls. Carpeted Flooring.
Bedroom 2 - 10' 2'' x 10' 7'' (3.10m x 3.22m) APPROXIMATELY
Second double bedroom with double glazed window formations overlooking the rear of the property. Wall mounted radiator. Textured plaster ceiling. Smooth plaster walls. Carpeted flooring.
Bathroom
Family bathroom fitted with a 3-piece porcelain suite comprising: low-level WC, pedestal wash hand basin and panelled bathtub with overhead electric shower. Wall mounted radiator. Opaque double glazed window formation overlooking the rear of the property. Linoleum flooring.
Garden Grounds
The property benefits from garden grounds to the front and rear. Garden to the front has paved pathway with chipped areas. Iron and timber fence surround. Rear garden is mainly laid-to-lawn and paved patio area. Timber shed. Timber fence surround.
Details
.Unfurnished .Housing Benefit Accepted .No Smoking in the Property .Pets at Landlord’s Discretion .Deposit Required £425 .Landlord registration Number: 21650/250/18261
Information
These particulars are prepared on the basis of information provided by our clients. All sizes are recorded by electronic tape measurement to give an indicative, approximate size only. Prospective tenants should make their own enquiries – no warranty is given or implied. This schedule is not intended to, and does not form any contract. Fife 01830/250/11490 Perth & Kinross 01830/340/29440 Letting Agent Registration Number: LARN 1902027
 2
2  1
1  1
1Photo Gallery

RE/MAX Professionals
16 Unicorn Way, Inside Kingdom Shopping Centre,
Glenrothes, KY7 5NU
Sales: 01592 752200 | Email: info@remax-glenrothes.net
Lettings: 01592 750060 | Email: lettings@remax-professionals.com
Cupar: 01334 458 555 | Leven: 01333 815051
Properties for Sale by Region | Properties to Let by Region | Privacy Policy
Lettings Privacy Policy | Cookie Policy | Client Money Protection Certificate
©
RE/MAX Glenrothes. All rights reserved.
Powered by Expert Agent Estate Agent Software
Estate agent websites from Expert Agent
Each office is Independently Owned and Operated
RE/MAX International
Argentina • Albania • Austria • Belgium • Bosnia and Herzegovina • Brazil • Bulgaria • Cape Verde • Caribbean/Central America • North America • South America • China • Colombia • Croatia • Cyprus • Czech Republic • Denmark • Egypt • England • Estonia • Ecuador • Finland • France • Georgia • Germany • Greece • Hungary • Iceland • Ireland • Israel • Italy • India • Latvia • Lithuania • Liechenstein • Luxembourg • Malta • Middle East • Montenegro • Morocco • New Zealand • Micronesia • Netherlands • Norway • Philippines • Poland • Portugal • Romania • Scotland • Serbia • Slovakia • Slovenia • Spain • Sweden • Switzerland • Turkey • Thailand • Uruguay • Ukraine • Wales


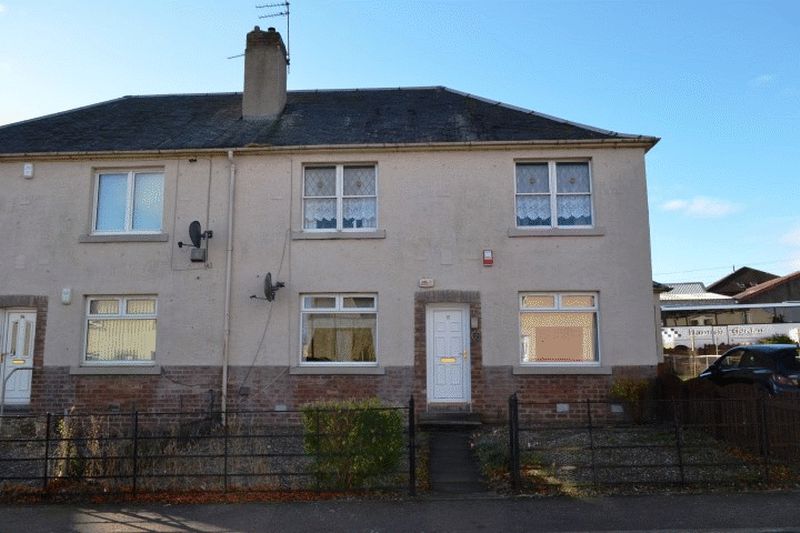
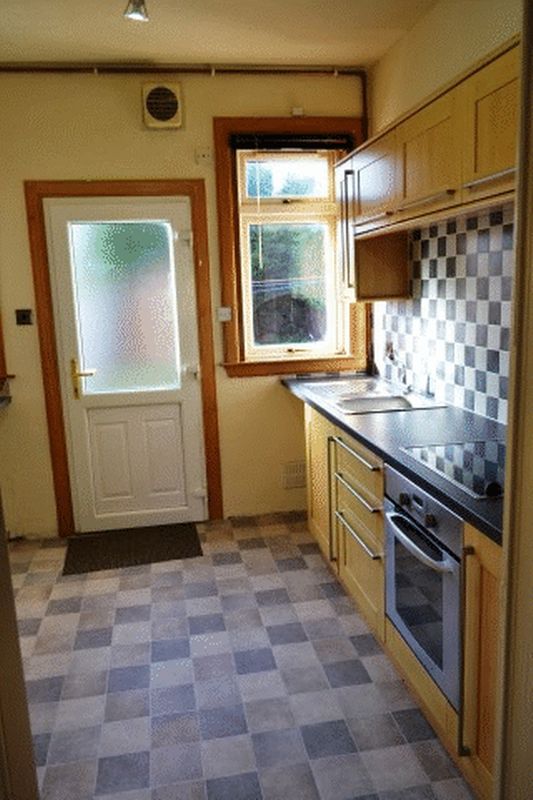
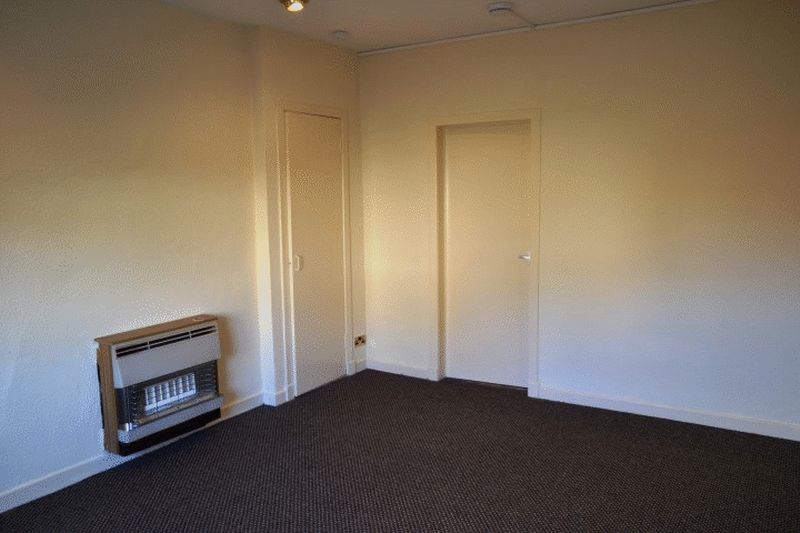
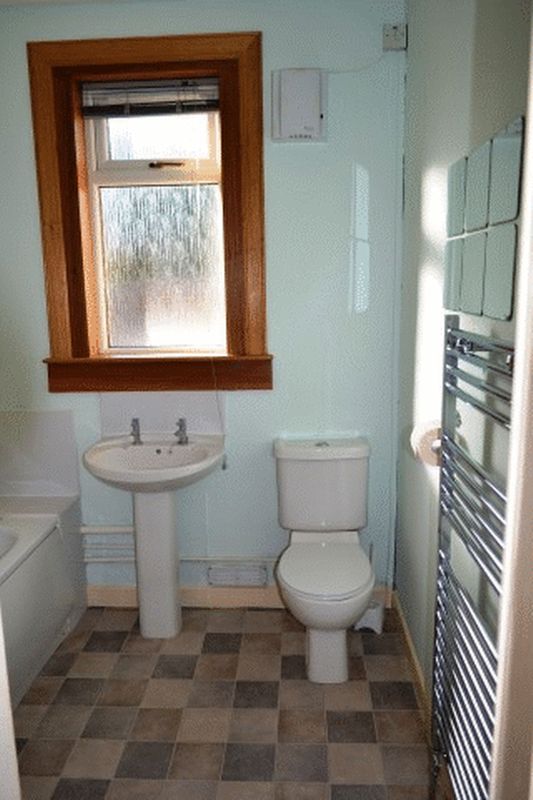
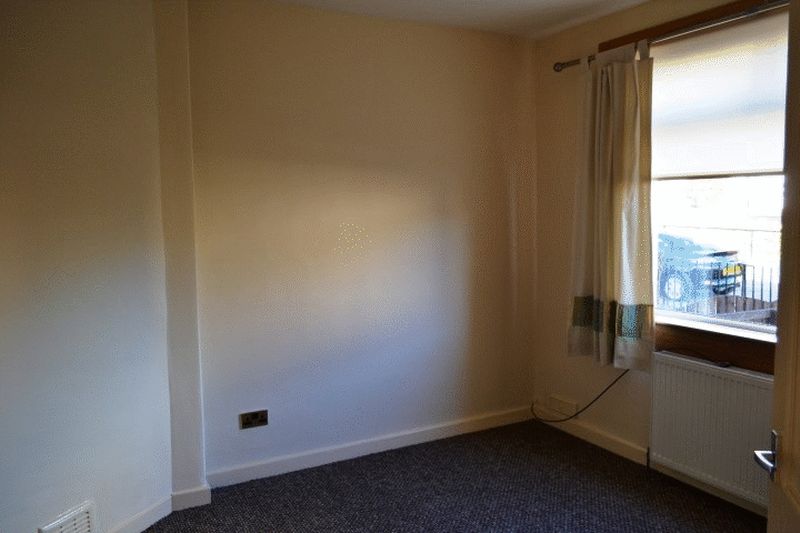
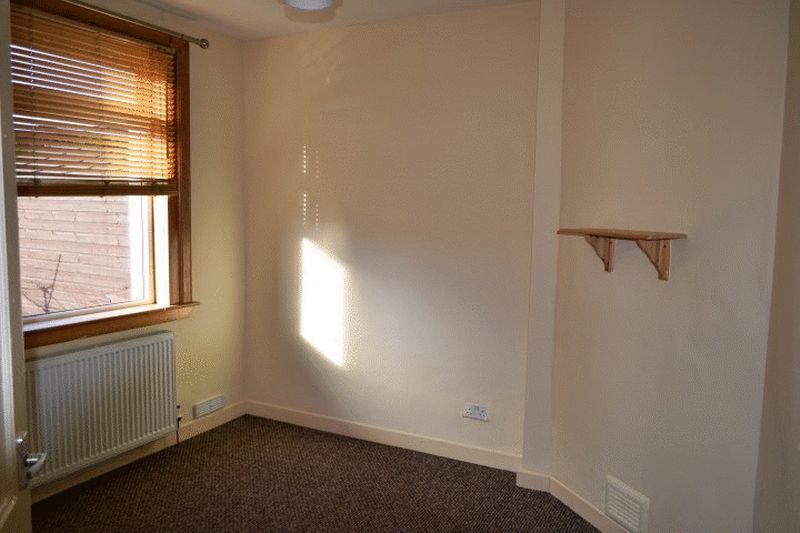
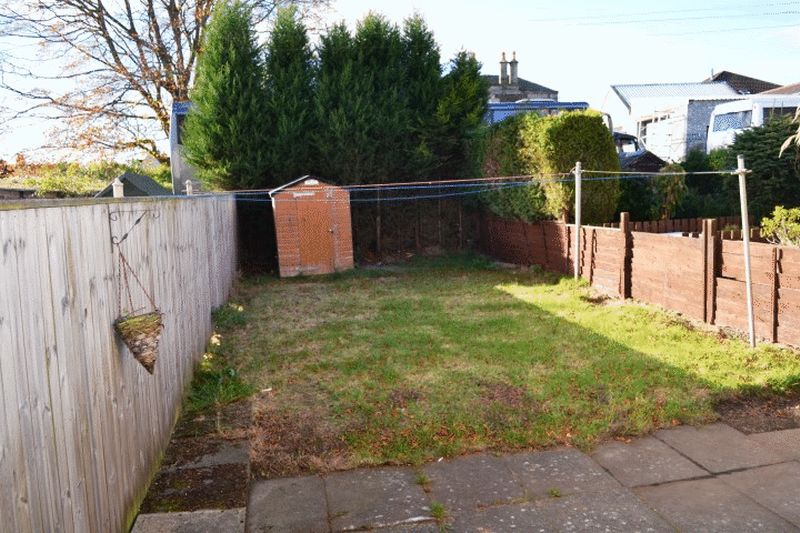
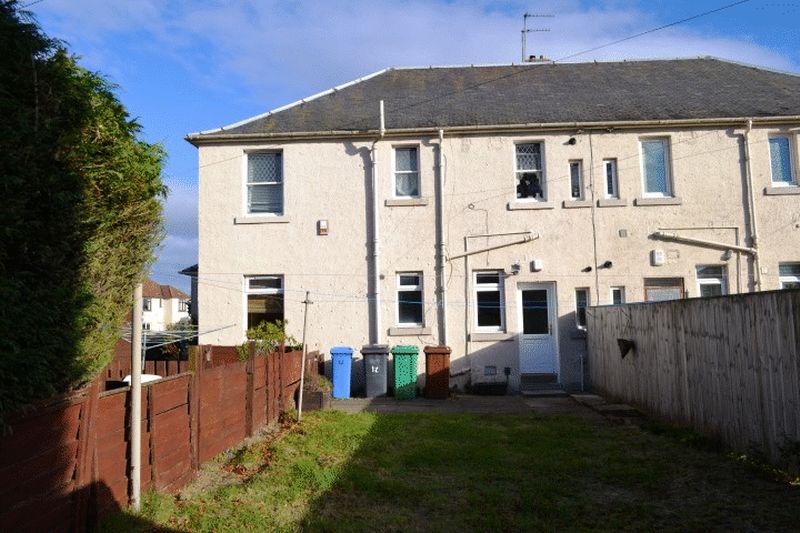








 Mortgage Calculator
Mortgage Calculator
